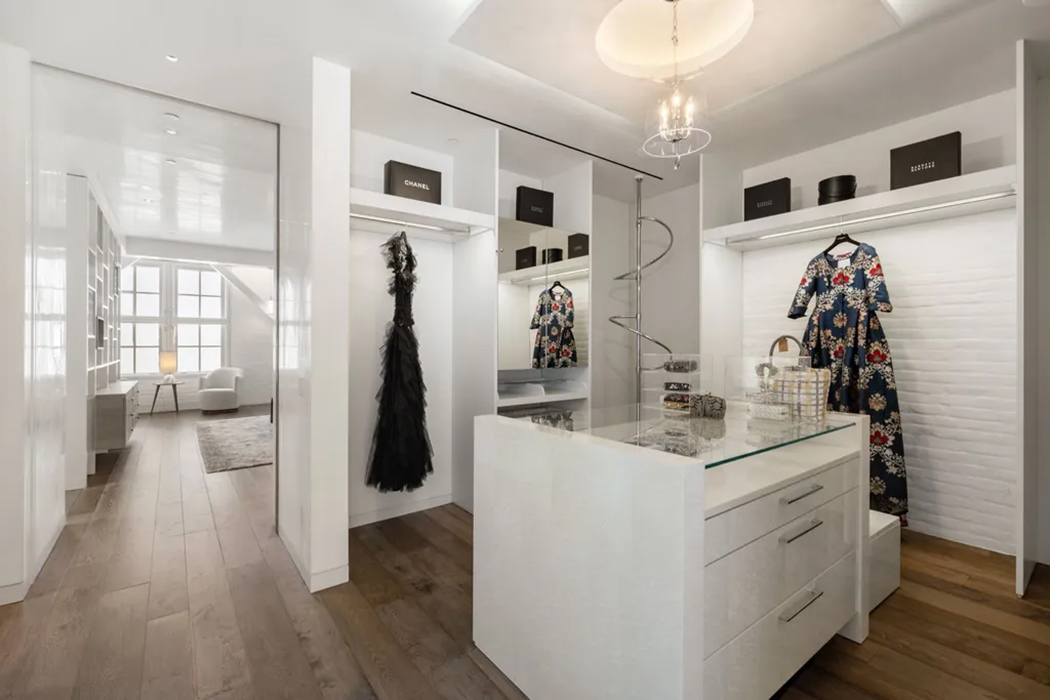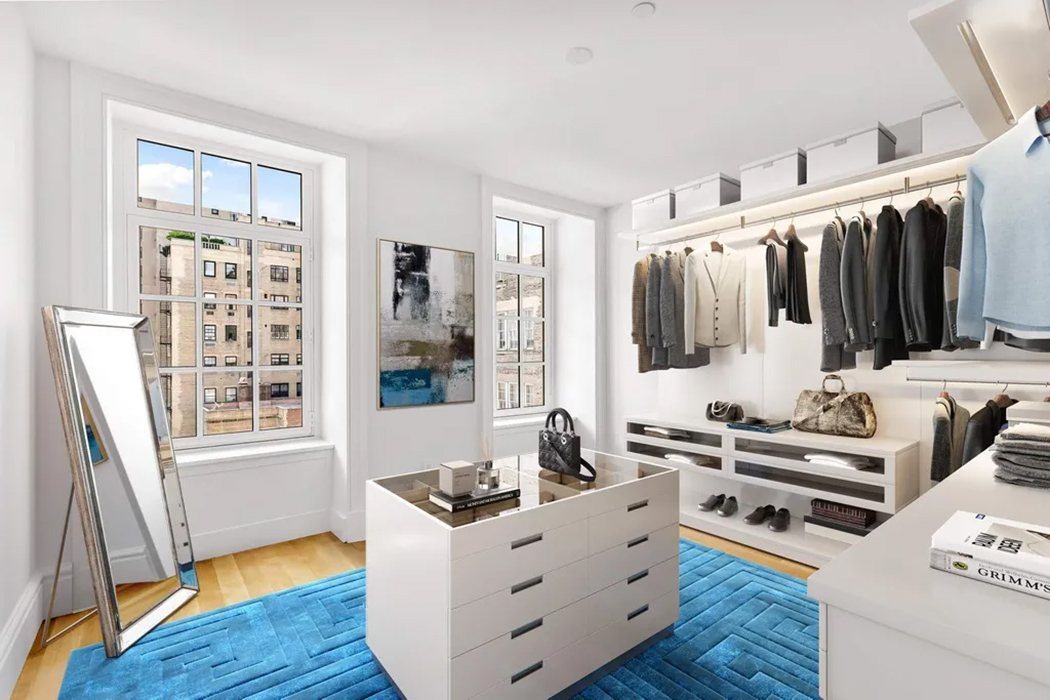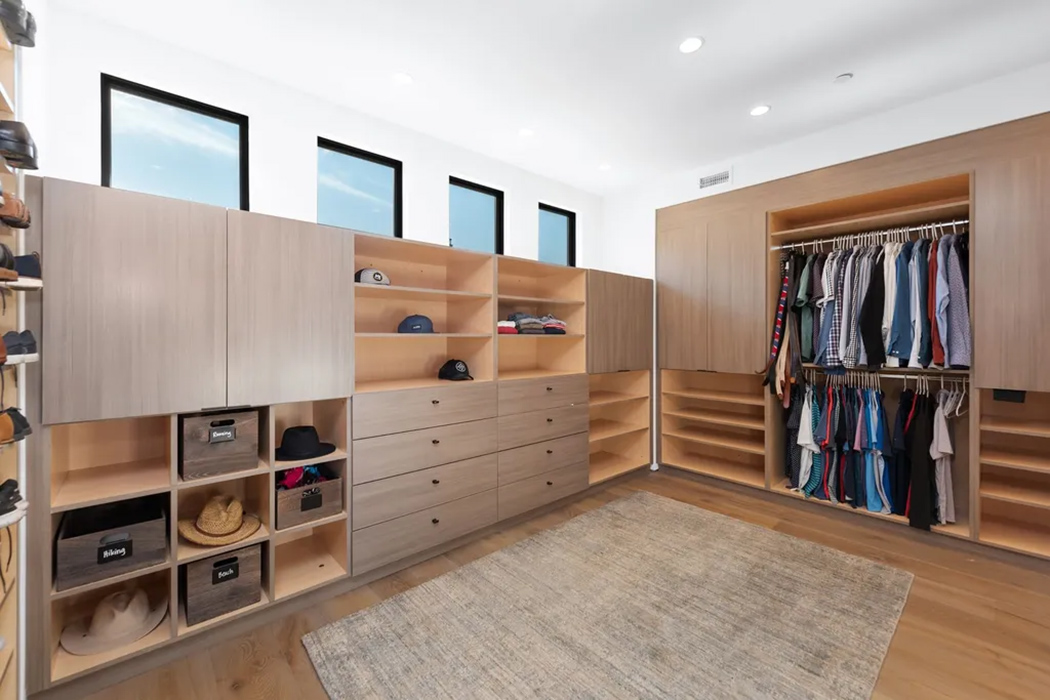From East Coast to West, these homes feature impressive closets that provide a proper place for carefully curated clothing collections, providing a proper place for practically everything.
Madison Avenue Aerie
Craig George, Kevin B. Brown | Sotheby’s International Realty – East Side Manhattan Brokerage
In this 4,193-square-foot residence above Madison Avenue, no detail has been overlooked, from its chevron-patterned white oak floors to the Waterworks and Kallista fixtures. Highlights include a great room with a fireplace and wall of west-facing windows; an eat-in kitchen with Christopher Peacock cabinetry, a marble-topped island, and superior appliances; a library with Midtown skyline views; and a primary suite featuring a lavish bath and two walk-in closets—one with a dressing island, an array of top-tier built-ins, and windows filling the space with light.
Chic Lakefront Contemporary
Cathie Messina | Sotheby’s International Realty – Westlake Village Brokerage
On the banks of Sherwood Lake, this chic contemporary residence is a sophisticated haven with dazzling views. The heart of the home is a great room with a deck, a fireplace, a dining area, a 650-bottle wine room, and a kitchen with a breakfast area and a butler’s pantry. The upper-level owner’s suite includes a private balcony, a fireplace, a luxurious bath with a mountain vista, and two sleekly outfitted room-size walk-in closets. A private dock completes the idyllic picture.
Fashionable Flatiron Cooperative
Mara Flash Blum, Ashton Monroe | Sotheby’s International Realty – Downtown Manhattan Brokerage
Generous entertaining space, 11-foot ceilings, oversized south-facing windows with iconic views, a uniquely designed chef’s kitchen, gallery-like art walls, and an enviable balcony are hallmarks of this stylish, light-filled three-bedroom loft in one of Flatiron’s fashionable cooperative buildings, located at the crossroads of Union Square and Greenwich Village. The generous primary suite includes a spa-like bath with a soaking tub and a shower and a custom boutique-inspired walk-in closet and dressing area.
Downtown Sophistication
Gregg Lynn | Sotheby’s International Realty – San Francisco Brokerage
This sleek, chic full-floor penthouse at a prime downtown San Francisco address has a well-considered floor plan that accommodates both quiet private living and grand-scale entertaining. In addition to stylish interiors, it offers a rooftop deck with lush plantings, a pond, an outdoor kitchen, a fire pit, an alfresco theater area, a bocce court, a hot tub, and skyline views. One of three spacious bedrooms, the primary suite includes a lounge, a fireplace, a spa-inspired bath, and opulent walk-in closet and dressing areas.
Discover luxury homes for sale and rent around the world on sothebysrealty.com





