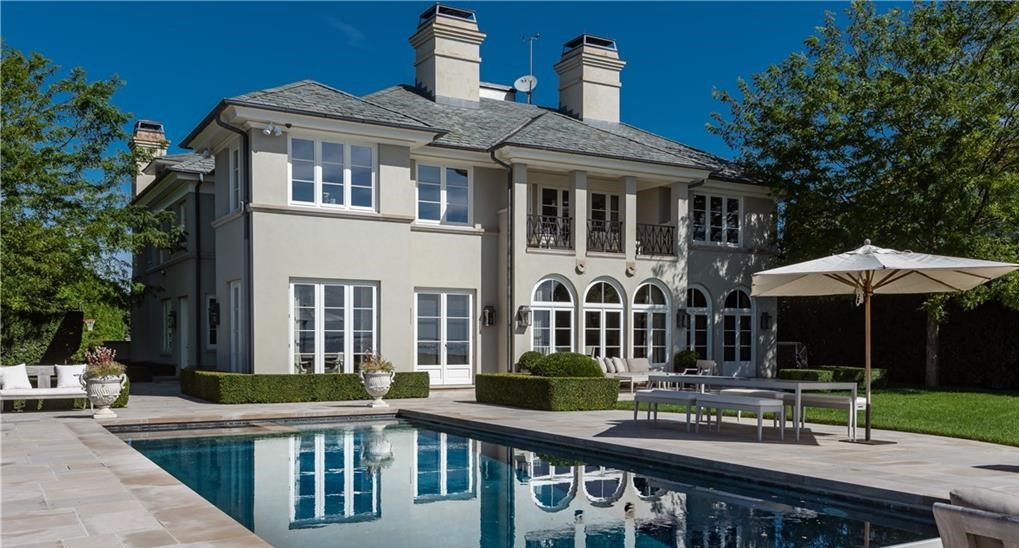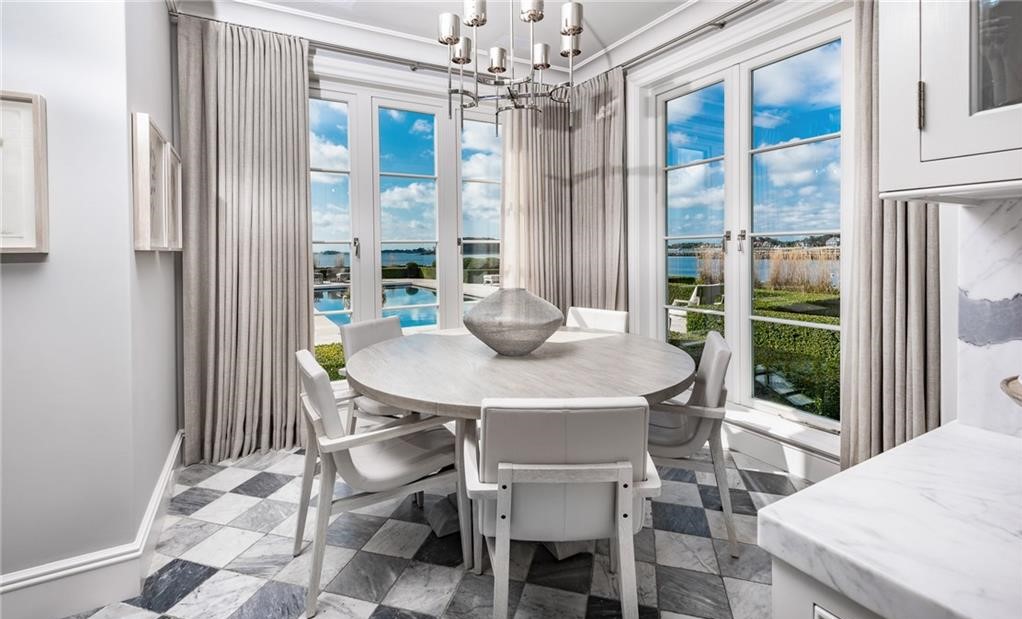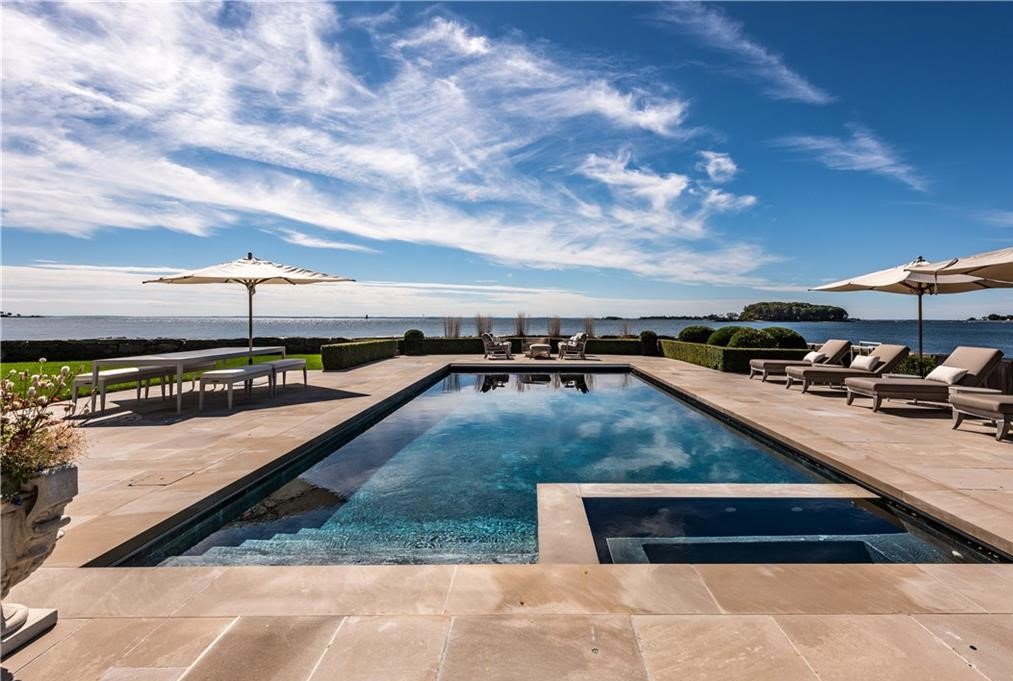Courtesy of Higgins Group Private Brokerage
This incomparable home of Westport, Connecticut is now available for sale. This one of a kind custom property with the feel of a European chateau, so different from anything else on the market, is a must see for anyone who has been looking for unique and extraordinary. Renovated extensively inside and out in the last few years, WestportShorefront.com is situated on a spur jutting out into Long Island Sound, affording privacy as well as 180 degree water views, its own beach, a deep water dock, gunite pool and spa. Meticulous landscaping and new plantings insure that the inland borders of the property afford as much privacy as do the waves and the gated entry. When you arrive you will instantly be swept away by the hidden majesty of the building. Tischler windows and doors are encased in a stucco home and topped by a heated slate roof with copper gutters. Spanning over 11,000 square feet, 62 Bermuda Road is graced by wall-to-wall windows and doors making this home a haven for gazing at the Long Island Sound from multiple vistas. The stunning foyer with imported wide plank wooden floors and a sweeping staircase draw you into this one-of-a-kind home and pulls your eye through the triple arches all the way to the water. Soaring ceilings are beyond measure. The Venetian plaster starts here and runs the span of the house all the way to the ceilings on the third floor. Entertaining as it is meant to be, from the hidden wine cellar in the dining room, leading to the bar room, and then flowing outside. The kitchen combines the subtlety of exquisite taste, evidenced in the combination of antique stone European flooring and silver pulls together with Traulsen commercial appliances. But when you’re sitting in the windowed breakfast room, watching the sun sparkle on the water, do you even notice?
The second floor is all about the master suite. Running the entire back of the home, with his and hers baths, closets, a second office, and most strikingly, a terrace overlooking the Sound. Simply incomparable. You will believe you are in the south of France. Four other bedrooms are on this floor as well as a media room and a second family room. But the third floor is truly unique. A private gym with artesian leather floors. A commercial skylight which opens so you can feel the sky as well as see it, practicing yoga in the moonlight. The spa bath that will put the most deluxe hotel to shame. A private apartment around the corner. There’s simply too much to absorb. Understated elegance at its absolute best.
The home also features a three and a half car garage, a commercial grade Kohler generator, Geothermal heat, city water, city sewer.
Interior Features: Total Rooms: 20 6 Bedrooms 10 Baths: 7 Full and 3 Partial Fireplace(s): 4 Additional Rooms: Exercise Room, Foyer, Laundry Room, Mud Room, Wine Cellar
Exterior Features: Type: Single Family Home For Sale Style: Chateau, European Lot Size in Acres: .68 For more information about this listing, check out this page or get in touch with Maryann Ross Levanti at 203-984-5157 or MaryannLevantiHomes.com . If you want to know more about homes for sale in Westport, CT, visit this page




