Buried beneath a weather report and an investigation into a regional planning commissioner, a brief news item appeared in The Times about the death on Jan. 23, 1980, of architect Paul Revere Williams at the age of 85.
Three days later, the paper ran an obituary. That report was a bit more complete. It featured a photograph of Williams and ran through a handful of his achievements: He was the first Black architect to be admitted into the ranks of the American Institute of Architects (AIA) and a wildly prolific designer who’d had a hand in designing well-known commercial and civic buildings (such as the Los Angeles County Courthouse), as well as graceful homes for celebrities such as Frank Sinatra, Barbara Stanwyck and Lucille Ball and Desi Arnaz. Yet his death was not treated as big news. The modest obituary ran on page 22.
In the immediate wake of Williams’ death, no glossy books of his work were published, much less a catalogue raisonné. Buildings he designed were torn down; others, remodeled beyond recognition. The work of an architect whose firm was responsible for thousands of structures in Southern California, who was name-checked in real estate ads as “world-famous,” who shaped L.A. through civic roles including a seat on the City Planning Commission — a position he assumed in 1921 at the tender age of 27 — was in danger of fading away.
How times have changed.
In 2017, the AIA posthumously awarded Williams its prestigious Gold Medal. Last February, PBS aired the documentary, “Hollywood’s Architect: The Paul R. Williams Story.” In the fall, artist Janna Ireland published the elegant photographic collection “Regarding Paul R. Williams: A Photographer’s View.” In November, HomeAdvisor, a home repair site, commissioned illustrator Ibrahim Rayintakath to draw 43 Williams homes.
Most significantly, last summer, USC and the Getty Research Institute announced that they had jointly acquired Williams’ archive — a trove of approximately 35,000 architectural plans and 10,000 original drawings, in addition to blueprints, hand-colored renderings, vintage photographs and correspondence. The acquisition will, for the first time, allow public access to the breadth of the architect’s work.
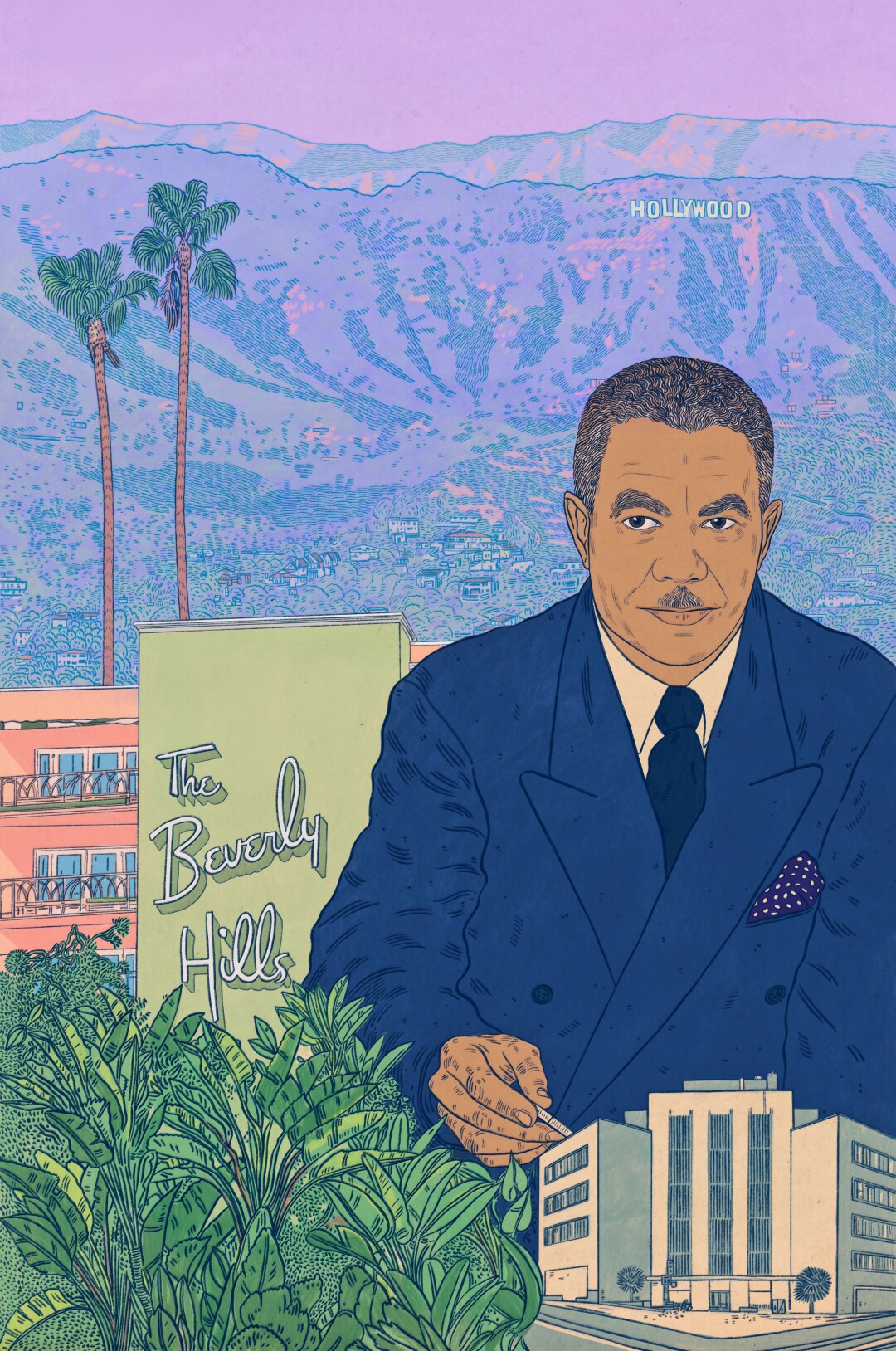
Los Angeles wouldn’t be Los Angeles without the hand of architect Paul R. Williams, whose handwriting graces the façade of the Beverly Hills Hotel.
(Anna Higgie / For The Times)
Williams’ granddaughter, Karen Elyse Hudson, who has been the steward of her grandfather’s papers, says the archive contains “the story of a man and his influence on the city.”
That influence is formidable. Alongside architects such as Welton Becket and William Pereira, Williams helped give L.A. its look.
The renewed attention to Williams couldn’t come at a more critical time.
At a moment in which violent white supremacy is ascendant, Williams’ buildings are a reminder that Black people not only helped build U.S. cities — they also designed them.
“This is a very rare instance of maintaining memory,” says LeRonn P. Brooks, lead curator for the African American Art History Initiative at the Getty Research Institute. “African American archives are as vulnerable as the people themselves.”
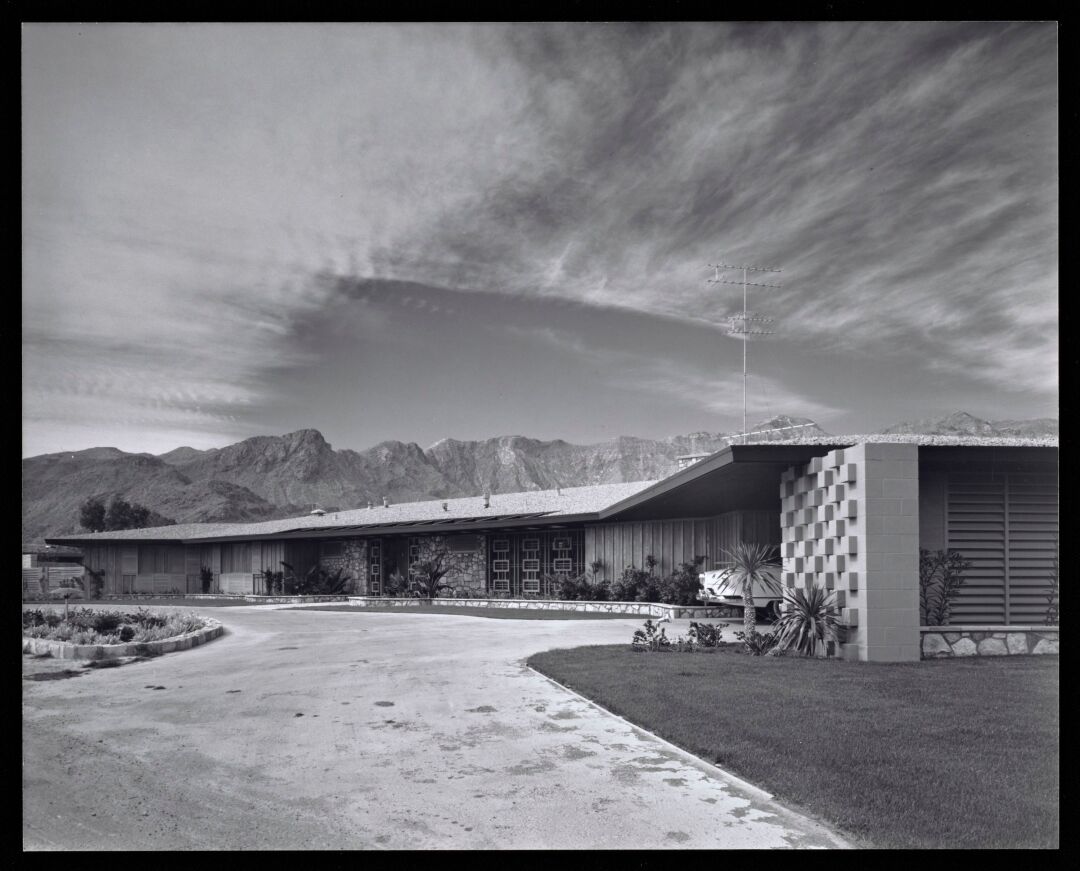
Paul R. Williams counted among his clients many Hollywood celebrities, including Lucille Ball and Desi Arnaz, for whom he designed this Modern house in Palm Springs in the 1950s.
(Julius Shulman / J. Paul Getty Trust)
In fact, a piece of Williams’ archive has already been lost. Office paperwork from his studio was stored at a bank that went up in flames during the 1992 Los Angeles uprising. The fire did not, however, claim his architectural designs, as has been incorrectly reported over the years. They were at another location.
The surviving documentation will help bring greater dimension to an architect whose sophistication as a designer is often overlooked by media reports that focus almost exclusively on his biography.
Without a doubt, it’s a compelling story: Born in Los Angeles in 1894, Williams was an orphan who doggedly pursued a career in architecture — despite active discouragement from his instructors — and went on to become the “architect to the stars.” All the while, he navigated the question of race in a city that, for much of his life, operated in a state of de facto segregation. He designed homes in neighborhoods where restrictive covenants barred him from living; he helped expand hotels that would not admit him as a guest.
One widely shared anecdote is that Williams taught himself to draw upside down so that nervous white clients wouldn’t have to sit alongside him. (The reality of how he deployed that skill may have been more nuanced: In a 1963 piece Williams wrote for Ebony, he described it as “a gimmick which still intrigues a client.”)
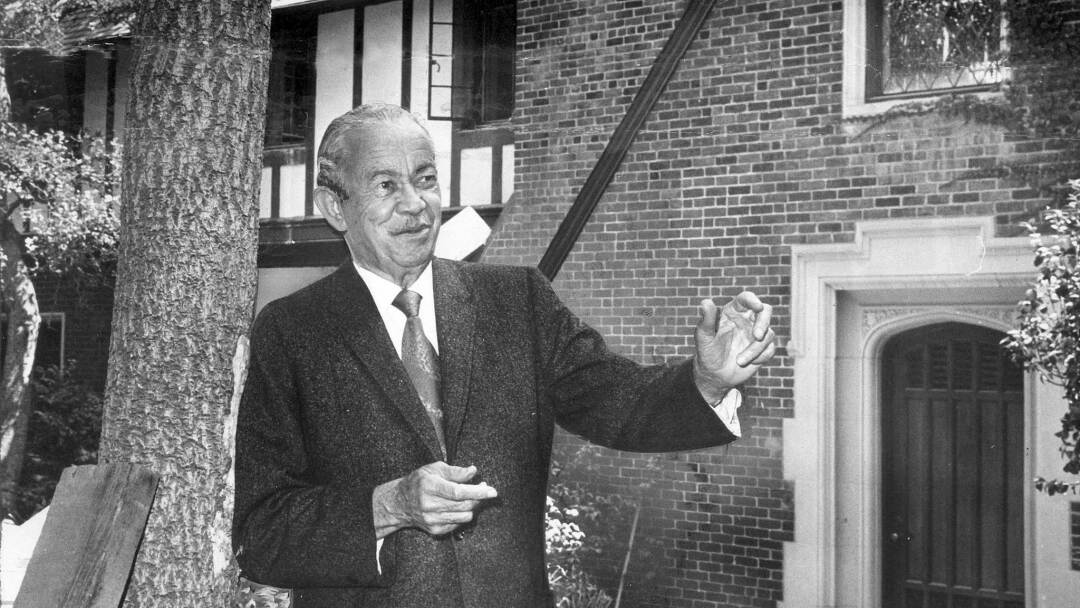
Architect Paul Revere Williams in 1970, standing before a Tudor mansion he designed in 1928.
(Los Angeles Times)
Williams’ prominent status made him, in many ways, an insider. But as a Black man in architecture, he would always remain an outsider. To this day, the field remains glaringly white: In 2018, the AIA estimated that its membership was only 2% Black.
Working against Williams’ legacy was also the nature of his designs. The architect never settled on an identifiable style — drawing from Georgian, Spanish, Colonial and other traditional revival styles that didn’t square with the orthodoxies of 20th century European Modernists who dominated academic architectural narratives.
“It’s about who is doing the remembering,” says Brooks, “and who is empowered to be doing the remembering.”
In recent years, there have been some shifts in that power — with more Black scholars ascending to key positions at Los Angeles institutions. That includes Brooks, who was appointed to the Getty Research Institute’s curatorial team in 2019, as well as Milton Curry, who has served as dean of the USC School of Architecture since 2017, and who helped orchestrate the acquisition of Williams’ papers. (Williams was a USC alum.)
Hudson, who has written the few books available on her grandfather’s work, including 2012’s “Paul R. Williams: Classic Hollywood Style,” had spent years trying to place the archive. Some institutions wanted only pieces of it; others, nothing at all.
“I’ve been on sort of a 30-year journey on deciding where it was going and what was happening with it,” she says. “I got a lot of people telling me they weren’t interested.”
To Hudson’s credit, she was undeterred. “I wanted to honor my grandfather and hopefully put his work in a position to be respected,” she says. “He was so much more than ‘architect to the stars.’”
Indeed, the archive will allow scholars and critics to begin to consider Williams’ architecture in a methodical way. It also will be critical to shaping future generations of architects.
“We’re now in a renaissance of Black American contemporary artists — many of whom were educated through the prism of a very robust period of cultural history and identity scholarship,” says Curry. “Architecture does not have that lineage, nor history. There are so few Black architects, architectural theorists and historians. The few that we have need to be studied and understood.”
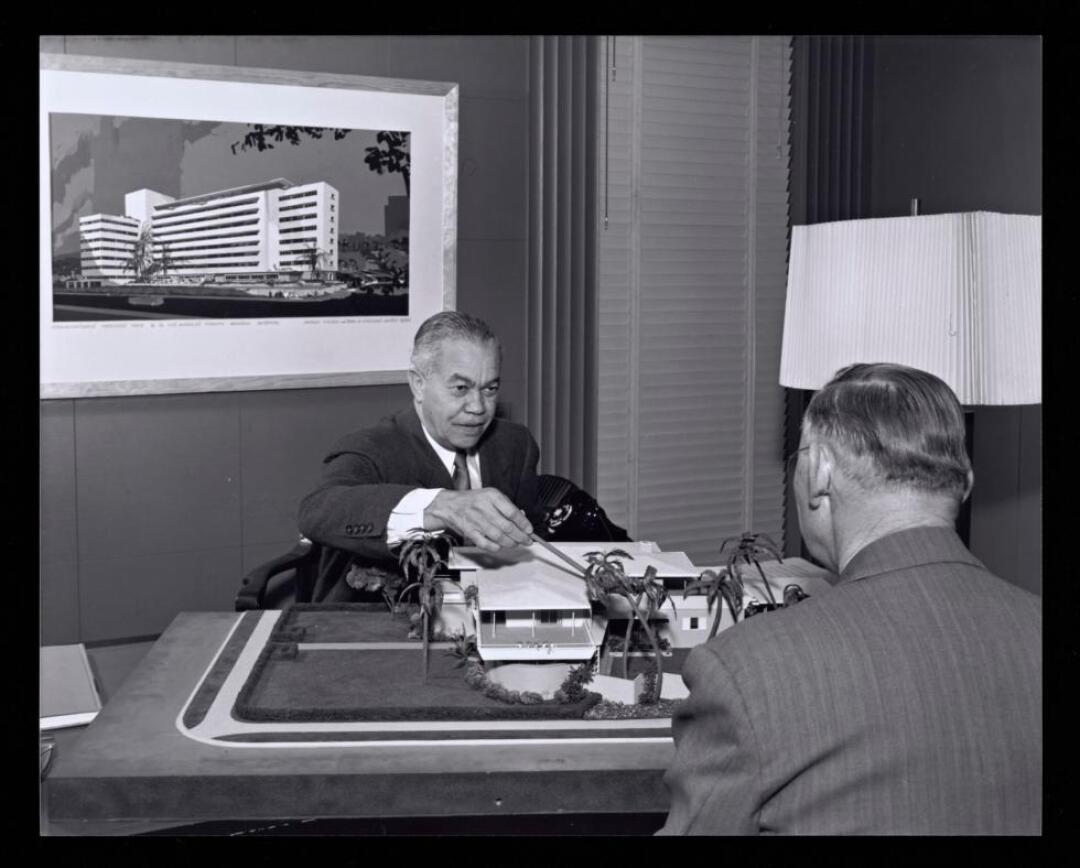
Paul R. Williams faced the challenge of designing buildings while navigating the racial complexities of Los Angeles.
(Julius Shulman / J. Paul Getty Trust)
As Williams begins to be considered as much for his work as for his life story, it’s a good time to think about what his buildings embodied — both in their design and the ways in which they served their respective constituencies.
It is difficult to pick from among his thousands of works. There isn’t a part of Los Angeles the architect didn’t touch. But here are six that tell his design story — and, by extension, the story of Los Angeles.
28th Street YMCA, 1926
1006 E. 28th St., Los Angeles
Just off Central Avenue, the spine of one of L.A.’s most important historic Black neighborhoods, this four-story building, one of Williams’ earliest, was constructed in the Spanish Revival style for the exclusive use of Black boys and men. The YMCA bears the symmetries of his training at the Beaux-Arts Institute of Design but with a SoCal Spanish vibe (think: arched windows and a red Granada tile roof). It also nods to Black achievement. Bas reliefs on the entablature feature important thinkers such as Booker T. Washington and Frederick Douglass.
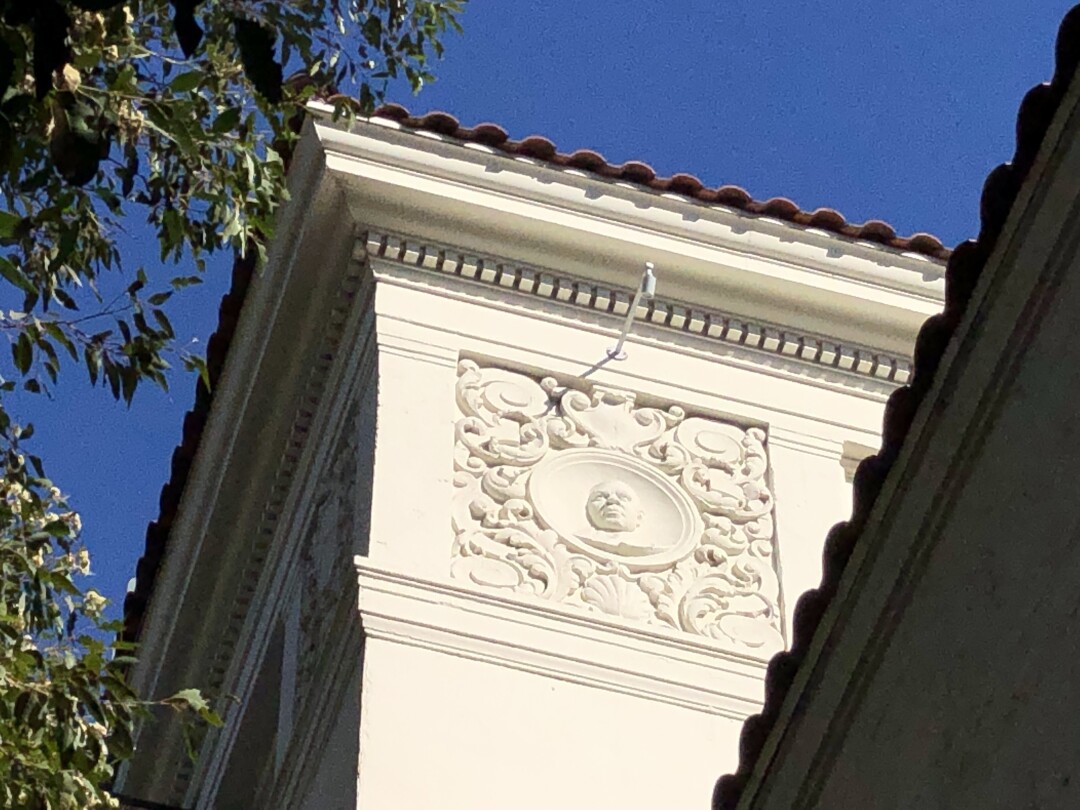
A bas relief of Booker T. Washington on the façade of the old 28th Street YMCA in Historic South Central. The building has been adapted as a supportive housing site.
(Carolina A. Miranda / Los Angeles Times)
Architect J. Max Bond Jr., who worked for Williams in the 1950s, once wrote in Harvard Design Magazine that during the late 19th century, when Williams was born, many African Americans aspired to the same “Eurocentric values and standards” that were “enjoyed by the white middle and upper classes.” It’s a tendency that is visible in the architect’s early traditionalist work, buildings that were very much about aspiration — the client’s as well as his own.
Golden State Mutual Life Insurance Co., 1949
1999 W. Adams Blvd., Los Angeles
Williams literally helped build the institutions of Black Los Angeles. Among them was the headquarters for Golden State Mutual, which sold life insurance policies to Black people at a time when other companies refused. The design makes the most of a tight corner lot with a winged rectangular volume that faces the intersection at a diagonal, making the façade visible from every point in the intersection. This gives the building drama but also feels very welcoming.

An architectural detail from the Golden State Mutual Life Insurance Co. headquarters at Western Avenue and West Adams Boulevard. The building is now home to the South Central Los Angeles Regional Center.
(Ed Tahaney)
Paul R. Williams Residence, 1952
1690 S. Victoria Ave., Los Angeles
Of the hundreds of homes Williams designed, none has the significance of the Modernist structure he built for himself in Lafayette Square after race-based covenants were abolished in 1948. The home, which was in the family for generations, bears traces of Streamline Moderne Art Deco and Tropical Modernism — and its connection to the garden via a striking lanai makes it a fine example of idealized California living at midcentury.
The residence now belongs to gallerist Hannah Hoffman and is being renovated by restoration specialists Escher GuneWardena. Architect Frank Escher compares Williams’ ability to juggle architectural styles with musical sampling: “Paul Williams had an extraordinary depth of knowledge and a grasp of architectural history and he could effortlessly pull them together in ways that are new and refreshing.”
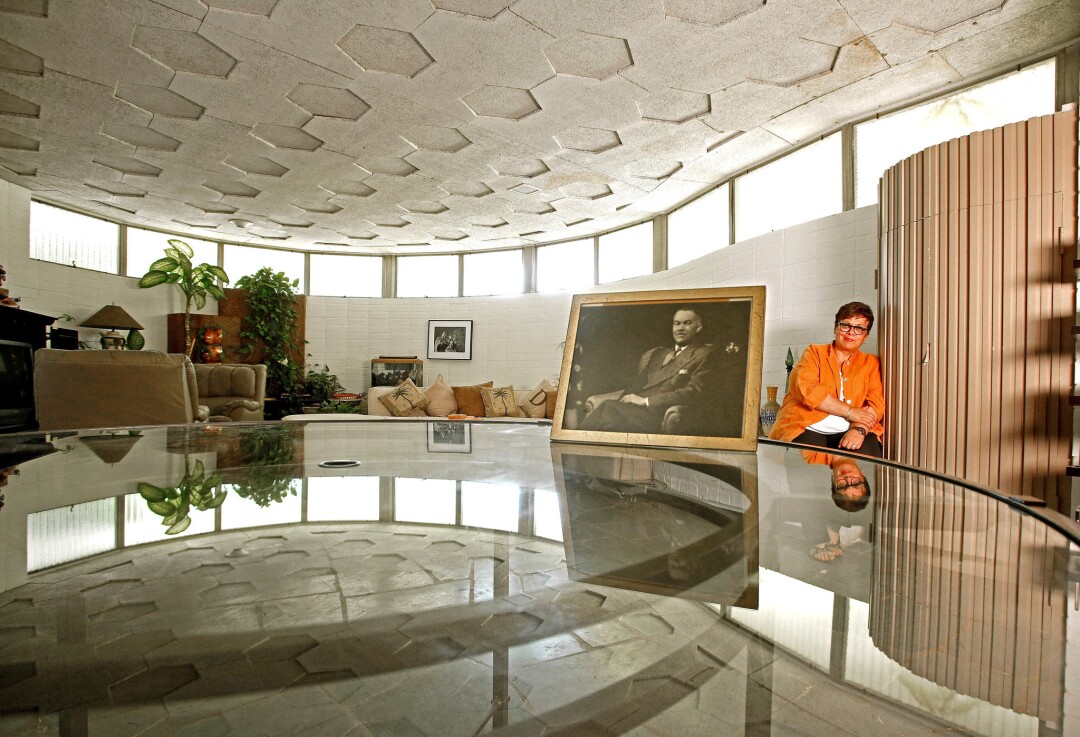
Karen Hudson, in 2013, sits in a dramatic curved room in the home that Paul R. Williams, her grandfather, designed for himself in the 1950s.
(Mel Melcon / Los Angeles Times)
Hudson, who lived there until 2017, says the home channels Williams’ spirit: “The house came alive whenever we entertained. Not only did people appreciate being in there, you could feel my grandparents.”
Nickerson Gardens, 1954
1590 E. 114th St., Watts
He designed for stars. He also designed for the poor.
In the 1930s, Williams worked with architect Hilyard Robinson on the Langston Terrace Dwellings., the first federally funded housing projects in Washington, D.C. This gave him invaluable experience when he took on the commission to build Nickerson Gardens, the public housing complex that occupies a 55-acre plot in Watts.
Williams made the scale of the project more humane by arranging barracks-style buildings into intimate groupings and surrounding them with generous green space. He also found a way to make the most of low-cost materials, using bricks to create pattern and arranging slender cinderblock columns into trios to create plays on light.
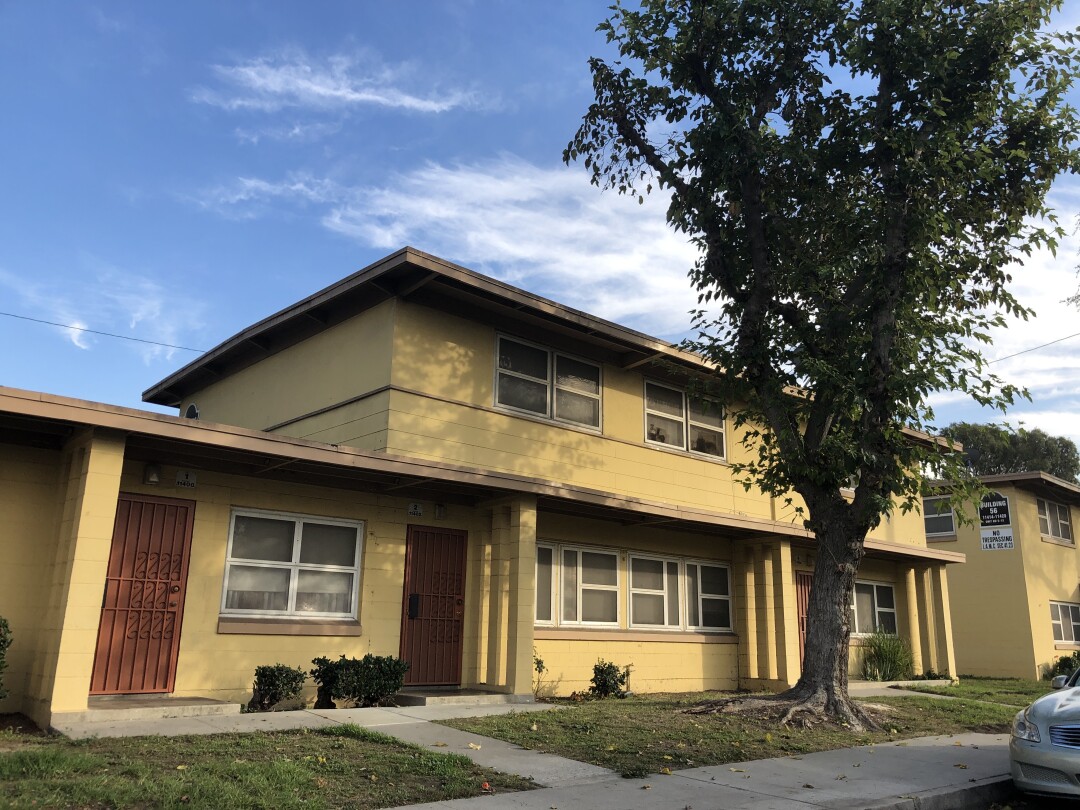
Nickerson Gardens, the public housing project in Watts designed by architect Paul Revere Williams and completed in 1954. Williams couldn’t solve the social issues around poverty but he made the most of low-cost materials such as cinderblock.
(Carolina A. Miranda / Los Angeles Times)
Even so, gang violence found a home in Nickerson Gardens. Williams’ architecture couldn’t mitigate the social issues raised by intense concentrations of poverty. But it reflects an architect preoccupied with creating dignified homes.
Beverly Hills Hotel, Crescent Wing, 1940s
9641 Sunset Blvd., Beverly Hills
No building channels the ebullience of Hollywood quite like the Beverly Hills Hotel. Williams didn’t design the hotel’s original Mission-style building (which was done by Elmer Grey). But he was responsible for various expansions, including the Modernist Crescent Wing — which juts out toward Sunset Boulevard and greets incoming visitors with a zingy sign crafted from Williams’ own handwriting.
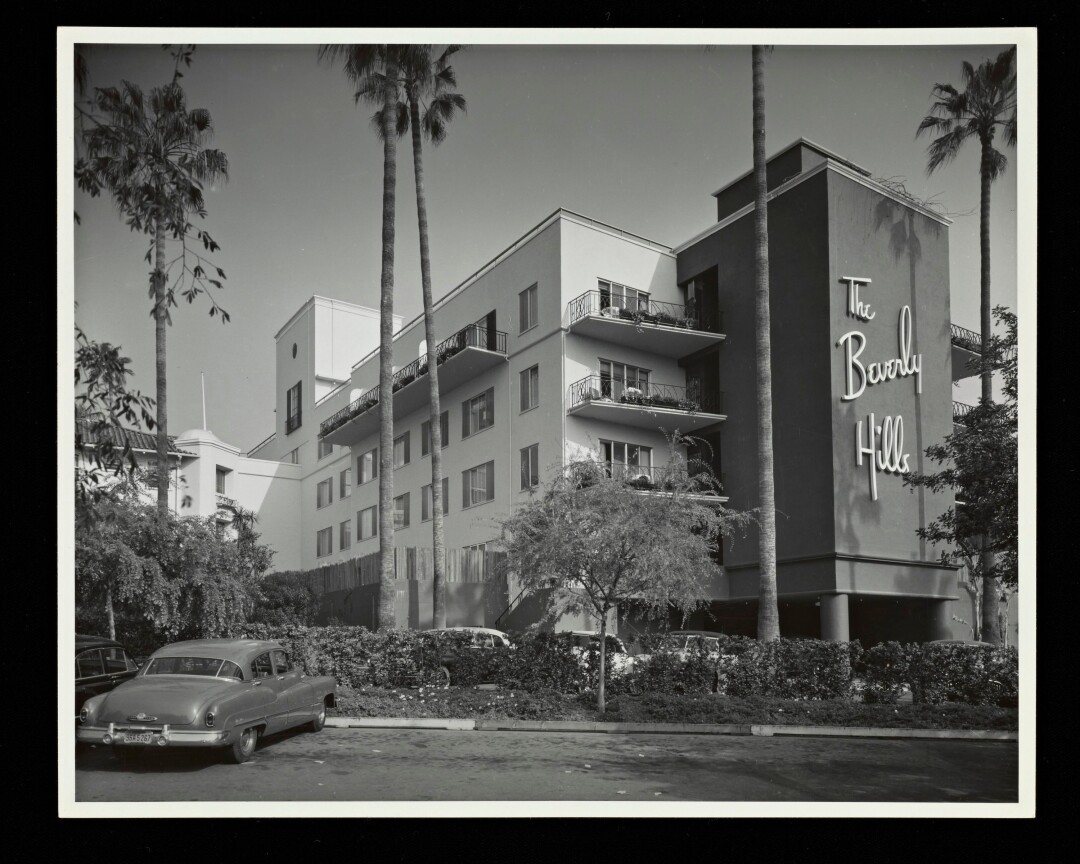
A view of Paul Williams’ addition to the Beverly Hills Hotel — with the famous name in his handwriting.
(Julius Shulman / Getty Research Institute)
Architectural historian Alan Hess says that buildings such as Williams’ Beverly Hills Hotel addition mark a singular period of architectural design in Southern California that he calls “Late Moderne.” “It wasn’t for the most part influenced by the trends coming out of New York, the International Style,” Hess says. “It really emerged out of the West. It was interested in modern materials and lifestyle and being new and fresh, not relying on traditional design. They were very inventive about it.”
Al Jolson memorial shrine, 1951
Hillside Memorial Park, 6001 W. Centinela Blvd., Los Angeles
There are tombs and there are tombs. The memorial to vaudeville entertainer Al Jolson stands dramatically at the top of a hill inside this notable Culver City cemetery and is inspired by the forms of an ancient Greek tholos, a circular structure capped by a dome — a structure that Williams transforms into something thoroughly Modern.
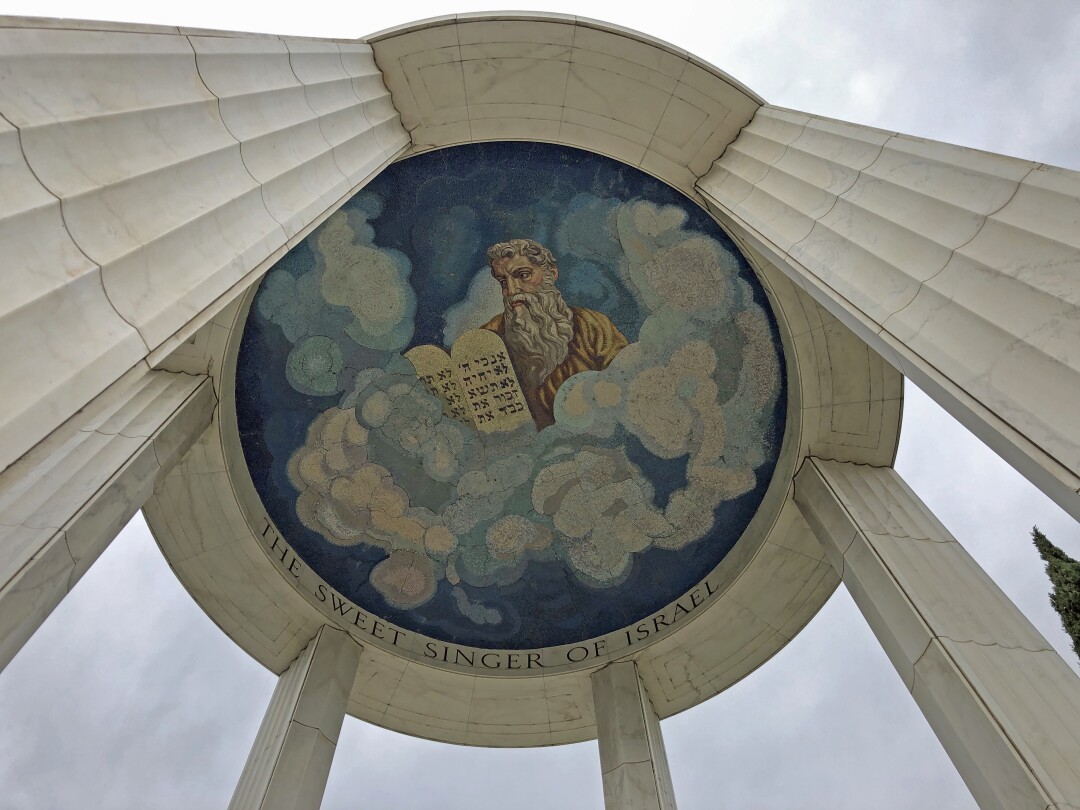
A detail from the Al Jolson Memorial at Hillside Memorial Park in Culver City.
(Carolina A. Miranda / Los Angeles Times)
The structure is a nod to the architect’s acclaim. (Jolson was wildly popular at the time of his death and his funeral drew thousands.) It also exposes the racial issues Williams continuously reckoned with: Jolson had made a name for himself donning blackface.
To consider Williams’ work is to consider the lives of a postslavery generation shaped by segregation, the civil rights movement and various civil uprisings. It is also to consider the peculiar position of Los Angeles, where the codes that governed race were just loose enough to let a Black architect triumph.
In the life of one man lie all the contradictions and the struggles of American history, says Brooks. “You can trace the history of democracy through the story of Paul Williams.”
