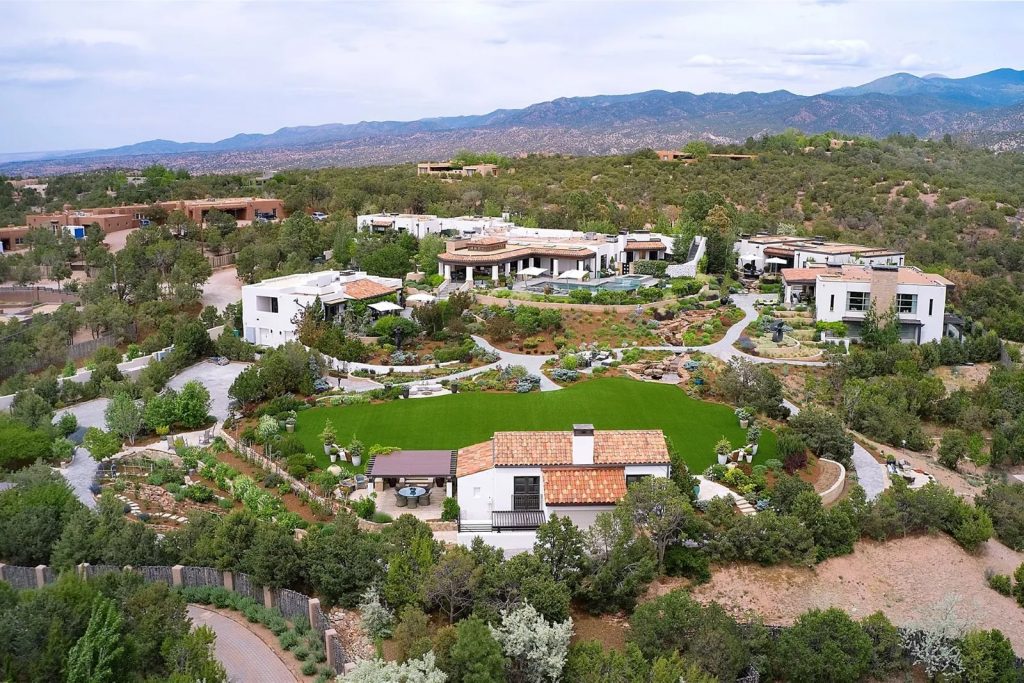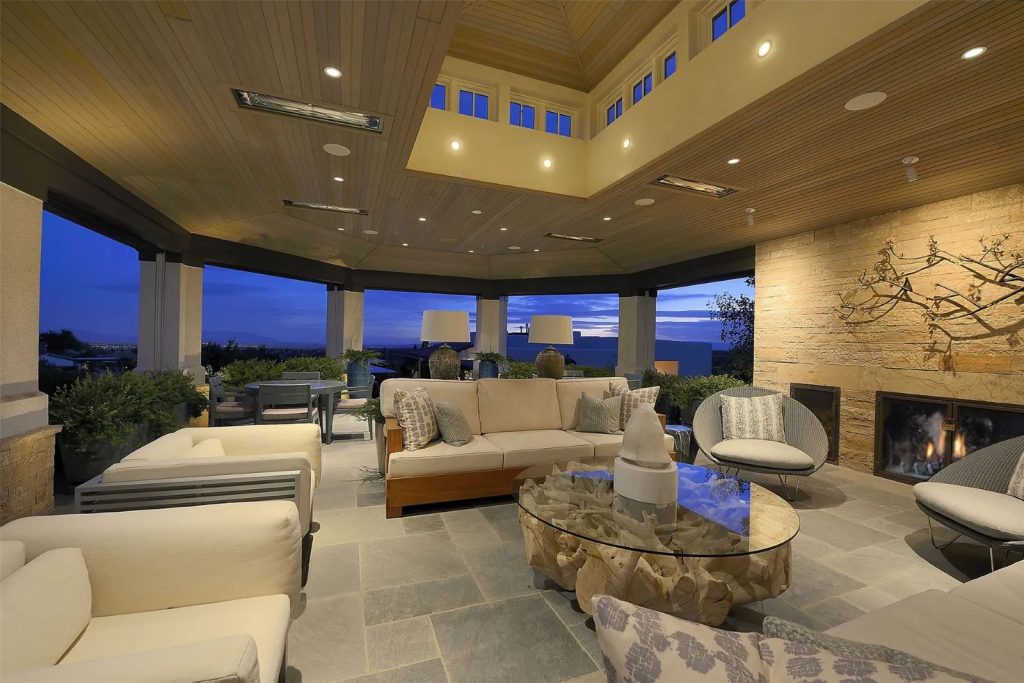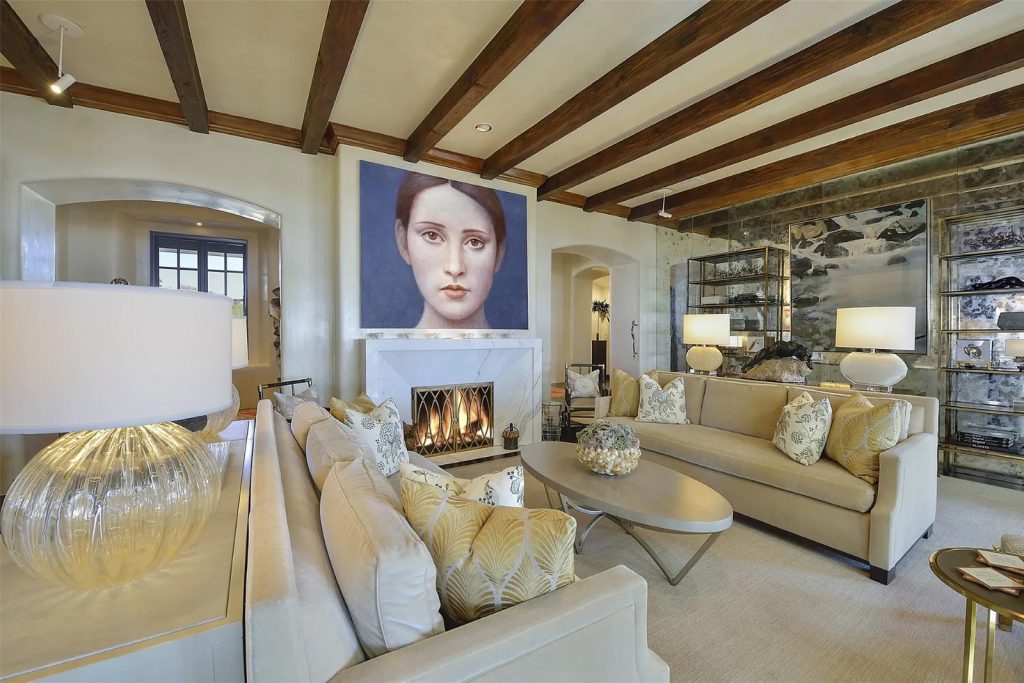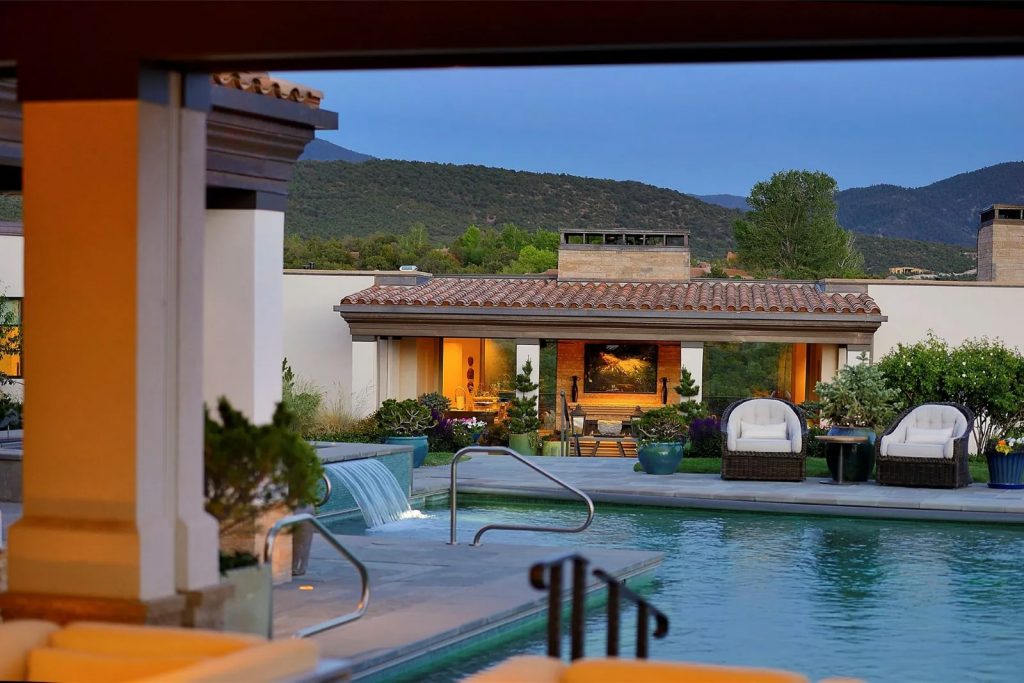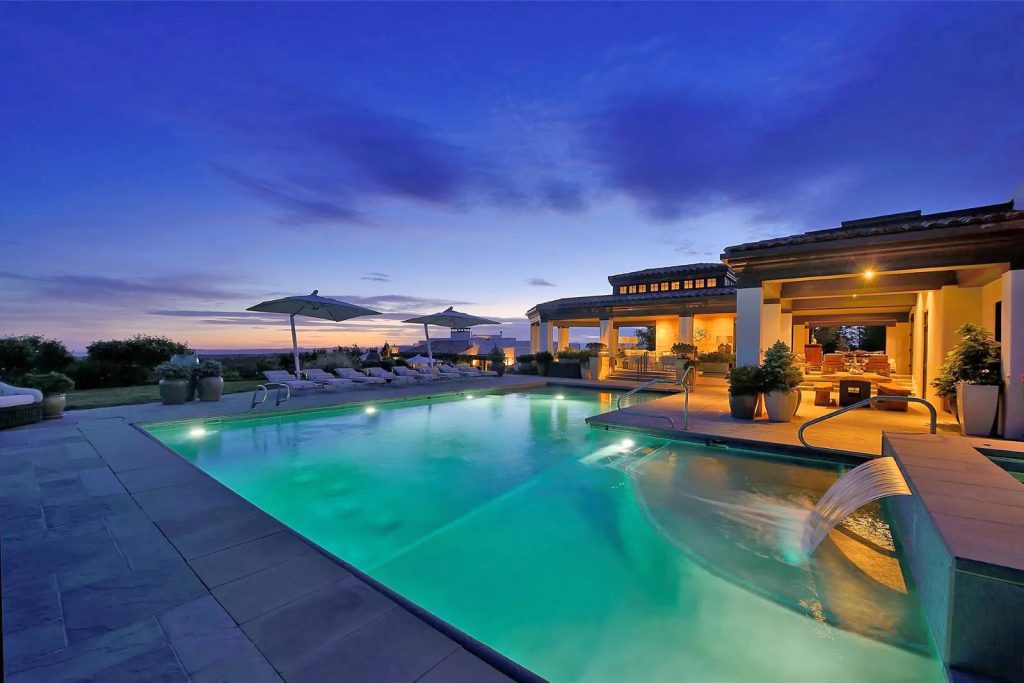North of Santa Fe, where the Sangre de Cristo Mountains begin to roll toward the historic downtown, an incomparable estate stretches gracefully across a 3.7-acre hilltop amid the piñon- and juniper-strewn terrain. Unparalleled in the area for its scope, self-sufficiency, security, and superior construction and finishes, it features four distinct residences, spa and fitness facilities, a chicken coop, a greenhouse, a resort-caliber swimming pool and spa, a veritable outdoor cinema, and numerous other alfresco entertaining spaces. Walking paths wind through colorful flora; perennial, vegetable, and herb gardens; fruit trees; berry vines and bushes; and three serene water features.
Santa Fe, New Mexico | Tim Van Camp, John Rigatti, Sotheby’s International Realty – Santa Fe Brokerage
The main residence offers some 7,000 square feet of living and entertaining space. Its heart is an elegant living room and an adjoining dining room—both with fireplaces and doors to a magnificent portal and pool terrace. In addition to a well-equipped residential kitchen with a bar and a butler’s pantry, the home boasts a rare true professional kitchen with Imperial appliances, a grill top, and a pizza oven. A nearby spiral staircase leads to the 600-bottle wine cellar. The casual media room features built-in speakers.
The owner’s suite is secluded in its own secure wing and encompasses a luxurious bedroom, a courtyard with stairs leading to a rooftop deck, a spa-inspired bath with a massage area, an impressive room-sized walk-in closet, a sitting room, and a library. In a wing on the opposite end of the residence are two peaceful guest suites. An additional two-bedroom apartment with a living area and kitchen is tucked above the three-car garage. The residence also includes generous staff quarters with a catering kitchen and a professional-scale laundry room.
The chic 4,000-square-foot residence known as “Cielo” offers an entertainment area with a fireplace, a breezy portal, a dramatic balcony with a fireplace and a mountain view, a peaceful bedroom suite, and a bunk room that can sleep eight. The lower level houses fur, art, and sports-equipment storage; a massage room; a gym; a sauna; and a full beauty salon. The sophisticated 5,000-square-foot “Bella Vista” residence includes a great room with a fireplace and a 22-person dining area, a chef’s kitchen, a butler’s pantry, a plating kitchen, a wet bar, two powder rooms, an all-season portal, and a heated glass-railed balcony for appreciating the eponymous view. A family room with a bar, discreet laundry facilities, two bedroom suites, and two eight-person bunk rooms with baths are located on the lower level. The new “Verano” duplex consists of two one-bedroom apartments, each with its own stylish bath, en suite wet bar, and private outdoor space.
Santa Fe’s four distinct seasons allow for outdoor living and entertaining nearly year-round. In addition to a projector and retractable screen that face an expansive lawn, the “Campo” entertainment pavilion offers a living area with a fireplace, a dining arbor, a wet bar, and a half bath. Easily accessible from all the homes is a dazzling heated swimming pool and a 10-person spa surrounded by an expansive sun-washed terrace. Nearby is a magnificent multi-season portal with a wood-burning Anasazi-stone fireplace, heaters, and retractable screens and walls.
The estate is known familiarly as Vida Encantada, which means “enchanted life.” An unprecedented collection of refined homes, gardens, and venues for diversion, it undoubtedly lives up to its name.
Discover luxury homes for sale and rent around the world on sothebysrealty.com

