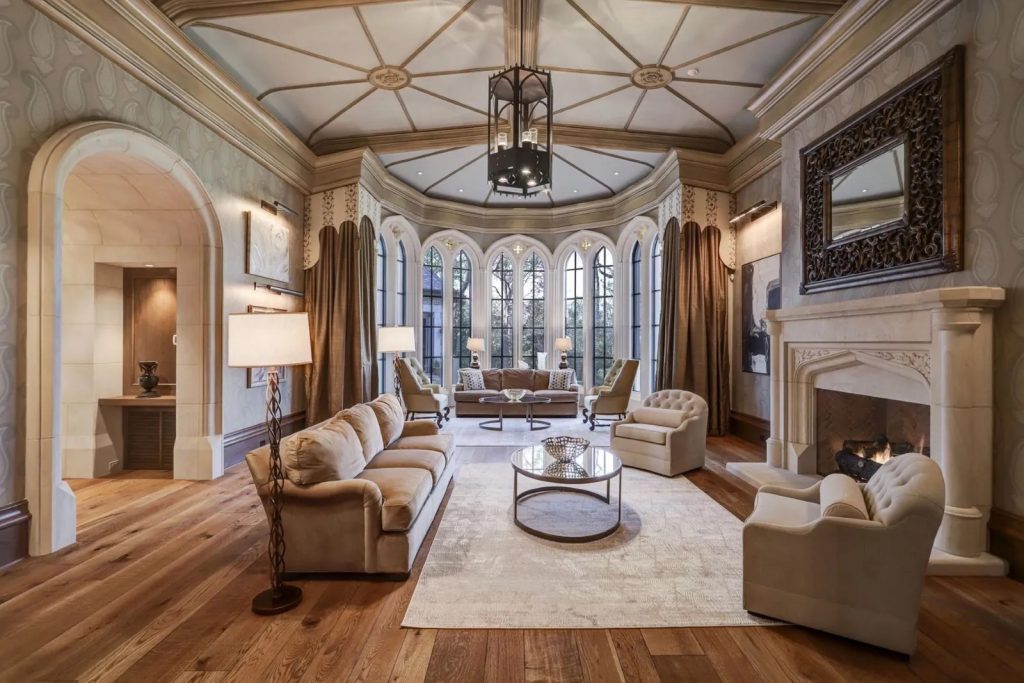Combining the storybook style of English countryside cottages with the refinement and luxury of a contemporary American estate, this regal manor is tucked amid trees and a formal parterre in the bucolic Tall Timbers area of Houston’s prestigious River Oaks. The setting is peaceful and private, yet the amenities of downtown and the famed Galleria are minutes away.
 Houston, Texas | Jay Monroe, Martha Turner Sotheby’s International Realty
Houston, Texas | Jay Monroe, Martha Turner Sotheby’s International Realty
All the classical elements of Cotswolds-style architecture are readily apparent—stately steep rooflines, handsome brickwork, prominent chimneys, mullions, abundant limestone and hardwood—while the expansive 18,265-square-foot floor plan and the 2.37-acre grounds feature such satisfying modern spaces as a home theater, a billiards lounge, a wine cellar, an exercise studio, a loggia with an outdoor kitchen, and a pool with a spa.
The paver drive leads to a gated porte cochère, beyond which are vaulted arches and surfaces clad in elegant slate, limestone, and brick. Accommodating grand-scale entertaining are a living room with wide-plank white oak floors, crown moldings, a coved ceiling with decorative Tudor rose accents, a fireplace with a limestone mantel, and an impressive bay window with stained-glass quatrefoil accents; a dining room where wide-plank oak floors and crown moldings continue and the ceiling is detailed with striking plasterwork; and a stunning wine room with eye-catching custom decorative elements and climate-controlled storage for more than 800 bottles. Reclaimed terra-cotta tile and timbers contribute to the rustic flair of the kitchen, which includes an oversized island with a quartzite countertop, a full complement of appliances from Wolf and Sub-Zero, a breakfast area with a groin vaulted ceiling, an office area with two built-in terrazzo-topped desks.
More relaxed living and entertaining takes place in the billiards room, which boasts two built-in aquariums and a bar; a media room with soundproofed upholstered walls, tiered seating for eight, a projector, and surround sound; and a family room with a limestone fireplace, a media cabinet, and French doors overlooking the backyard; a game room with built-in speakers and French doors to a covered terrace; a den; and three wet bars, all with beverage refrigerators. Other highlights include a library, an office, a craft and gift-wrapping room, and a four-car garage.
The lavish primary suite features a fireplace, built-in speakers, two expertly outfitted walk-in closets, and a limestone bath with a jetted claw-footed tub. The estate’s elegantly appointed guest quarters include an upper-level suite with a kitchen and a first-floor guesthouse with a living room, a study, and a kitchenette.
Houston’s lush, verdant flora can be best appreciated in the home’s outdoor living and entertaining areas, chief among with is a loggia with a cathedral ceiling, a fireplace, and four window seats. Steps away are the sparkling swimming pool and spa and a summer kitchen and bar with an icemaker, a beverage refrigerator, a burner, a gas grill, and a pizza oven—all additions that any owner of a historic Costwolds estate would surely envy.
Discover luxury homes for sale and rent around the world on sothebysrealty.com






