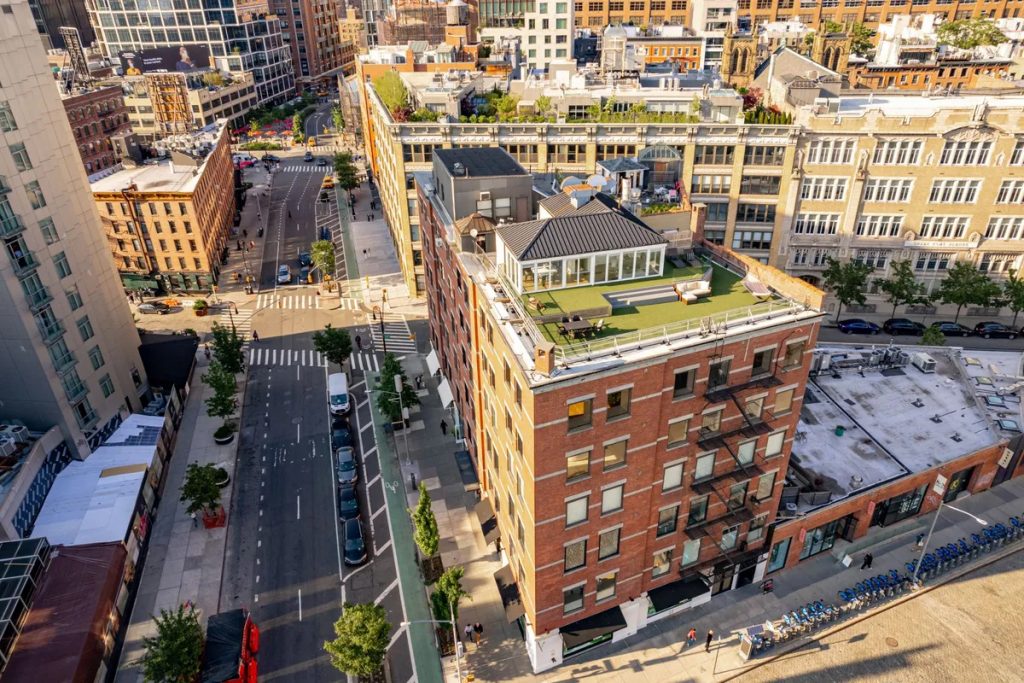 An exceedingly rare find, this expansive triplex penthouse at 652 Hudson Street captures much of the unique, quintessentially vast and aerie-like quality that made the Meatpacking District so desirable. Atop a building that dates to 1900, it offers approximately 6,151 square feet of stylish space on two levels and an enviable rooftop sunroom and deck with a panoramic view. The floor plan features two remarkably generous areas for living and entertaining, a well-equipped windowed eat-in kitchen, a library, three bedrooms—with guest quarters thoughtfully secluded from the primary suite—and three full and two half baths. Touches of the building’s historic character endure in wood-burning fireplaces, cast-iron columns, and surfaces of handsome exposed brick. The 31 oversized tilt-and-turn windows fill the home with light and frame iconic skyline views like works of art, creating an ever-present gallery dedicated to the singular neighborhood.
An exceedingly rare find, this expansive triplex penthouse at 652 Hudson Street captures much of the unique, quintessentially vast and aerie-like quality that made the Meatpacking District so desirable. Atop a building that dates to 1900, it offers approximately 6,151 square feet of stylish space on two levels and an enviable rooftop sunroom and deck with a panoramic view. The floor plan features two remarkably generous areas for living and entertaining, a well-equipped windowed eat-in kitchen, a library, three bedrooms—with guest quarters thoughtfully secluded from the primary suite—and three full and two half baths. Touches of the building’s historic character endure in wood-burning fireplaces, cast-iron columns, and surfaces of handsome exposed brick. The 31 oversized tilt-and-turn windows fill the home with light and frame iconic skyline views like works of art, creating an ever-present gallery dedicated to the singular neighborhood.
 New York, New York | Julianne Bond, Sotheby’s International Realty – Downtown Manhattan Brokerage
New York, New York | Julianne Bond, Sotheby’s International Realty – Downtown Manhattan Brokerage
By 1900, what would come to be known as Manhattan’s Meatpacking District was earning its eventual moniker, thriving as an area that was less invitingly residential and more finely attuned to industrial and commercial endeavors—most notably its namesake businesses, meat processing. In keeping with the adage that “the only thing constant is change,” the neighborhood underwent numerous transformations during the ensuing century, bringing at first the raw underbelly of the city immortalized by Lou Reed’s “Walk on the Wild Side” to nightclubs and then haute boutiques and elite restaurants, fostered by the advent of the High Line and the new location of the Whitney Museum of Art. By the early 21st century, New York Magazine would refer to the Meatpacking District as the city’s “most fashionable neighborhood,” its new denizens drawn by the generous square footage and naturally open, airy, light-filled nature of its formerly industrial spaces. While 652 Hudson Street enjoys a level of privacy rare for its neighborhood—and indeed, the city—this timeless residence is also steps from all of these treasures and innumerable other attractions and amenities, making it a one-of-a-kind opportunity not to be missed.
 The effortless open-concept living, dining, and kitchen area is perfect for grand entertaining or quiet enjoyment and allows for furnishings and art to take center stage. The main living area offers room for lounging, dining, and even tickling the ivories of a grand piano. The custom-outfitted kitchen boasts cherry cabinetry Brazilian granite countertops, multiple sinks and islands, and superior appliances from Sub-Zero, Viking, Thor, and Samsung. Richly hued cherry woodwork continues in the library, which is lined with bookshelves and cabinets. Each of the two bedrooms on this level benefits from natural light, an en suite bath, and closet space, and one enjoys the warmth and charm of a fireplace. The second level is dedicated to the chic owner’s suite, which includes a generous closet and dressing area and a great room with dazzling city views. The sophisticated sunroom and multilevel rooftop deck help achieve one of the most desirable dreams in the city: private outdoor living and entertaining space. Wrapped in glass, the sunroom provides a kitchen perfect for accommodating parties, a half bath, and living and dining areas. Beyond are approximately 1,526 square feet of illuminated and irrigated alfresco space that basks in sunlight and revels in the cinematic downtown skyline that envelops it. Other highlights include a discrete laundry area; central air conditioning; custom closets, built-ins, and bookshelves throughout; two storage units; and bundled fiber-optic internet, telephone, and television service. Pets are welcome here.
The effortless open-concept living, dining, and kitchen area is perfect for grand entertaining or quiet enjoyment and allows for furnishings and art to take center stage. The main living area offers room for lounging, dining, and even tickling the ivories of a grand piano. The custom-outfitted kitchen boasts cherry cabinetry Brazilian granite countertops, multiple sinks and islands, and superior appliances from Sub-Zero, Viking, Thor, and Samsung. Richly hued cherry woodwork continues in the library, which is lined with bookshelves and cabinets. Each of the two bedrooms on this level benefits from natural light, an en suite bath, and closet space, and one enjoys the warmth and charm of a fireplace. The second level is dedicated to the chic owner’s suite, which includes a generous closet and dressing area and a great room with dazzling city views. The sophisticated sunroom and multilevel rooftop deck help achieve one of the most desirable dreams in the city: private outdoor living and entertaining space. Wrapped in glass, the sunroom provides a kitchen perfect for accommodating parties, a half bath, and living and dining areas. Beyond are approximately 1,526 square feet of illuminated and irrigated alfresco space that basks in sunlight and revels in the cinematic downtown skyline that envelops it. Other highlights include a discrete laundry area; central air conditioning; custom closets, built-ins, and bookshelves throughout; two storage units; and bundled fiber-optic internet, telephone, and television service. Pets are welcome here.
Discover luxury homes for sale and rent around the world on sothebysrealty.com

