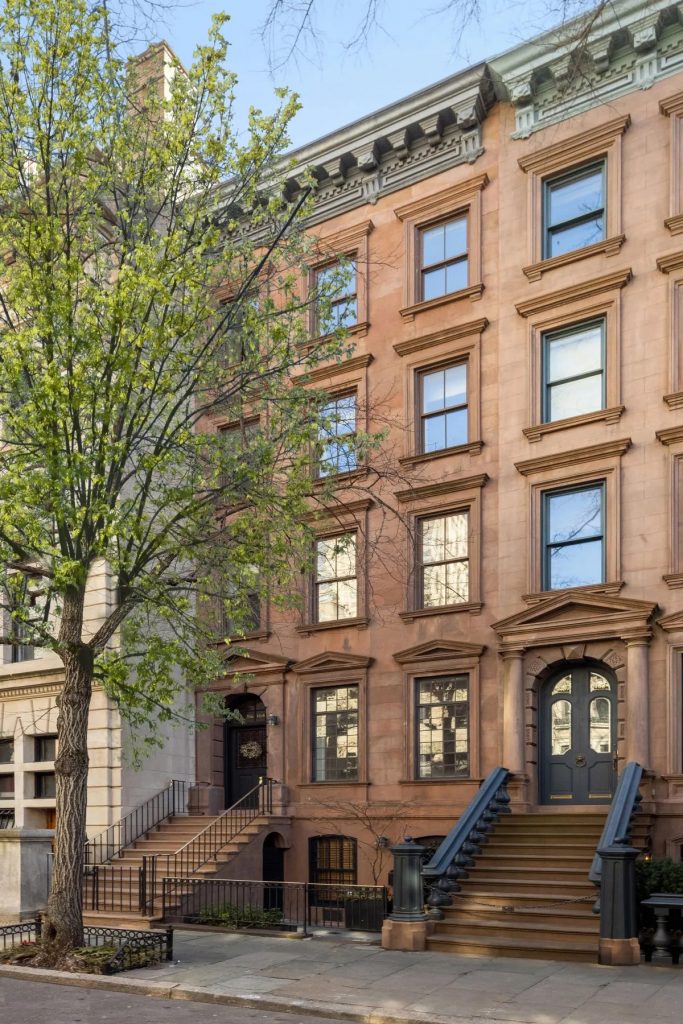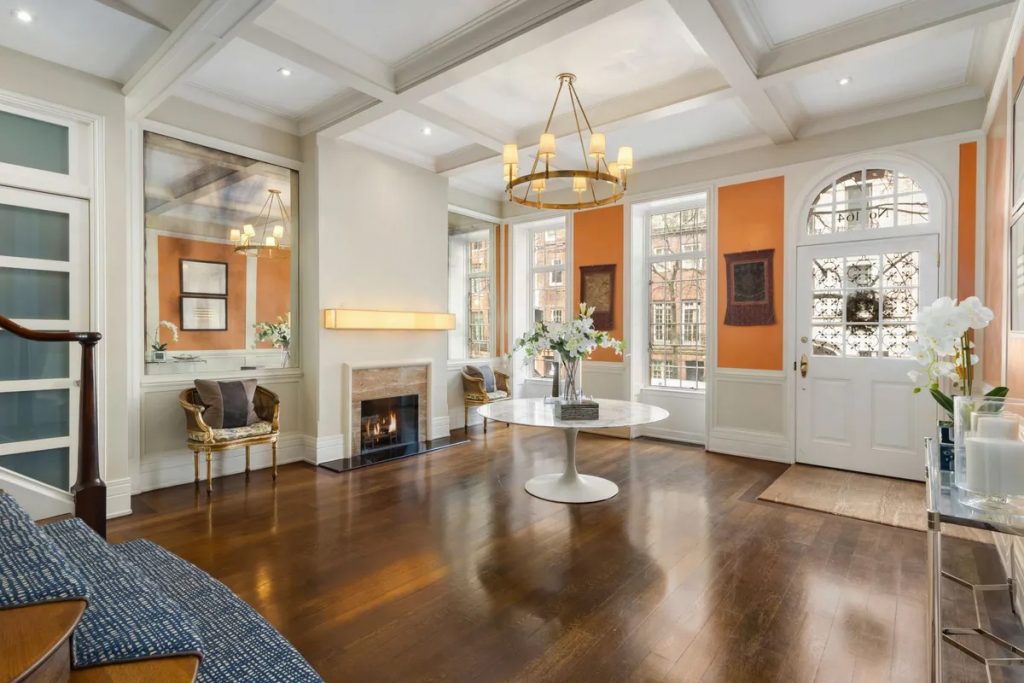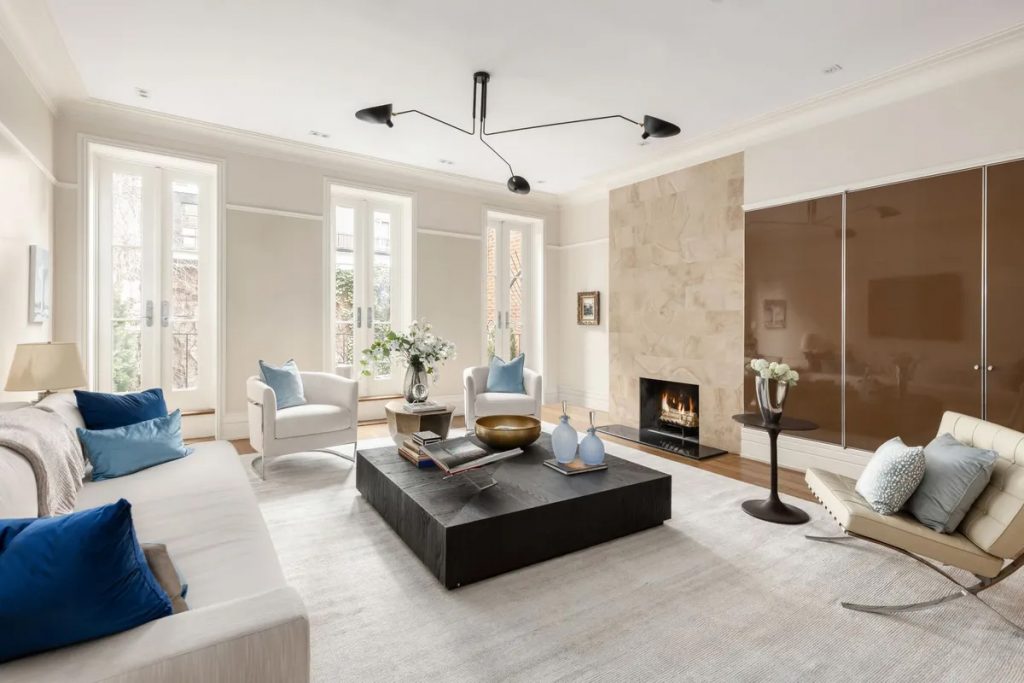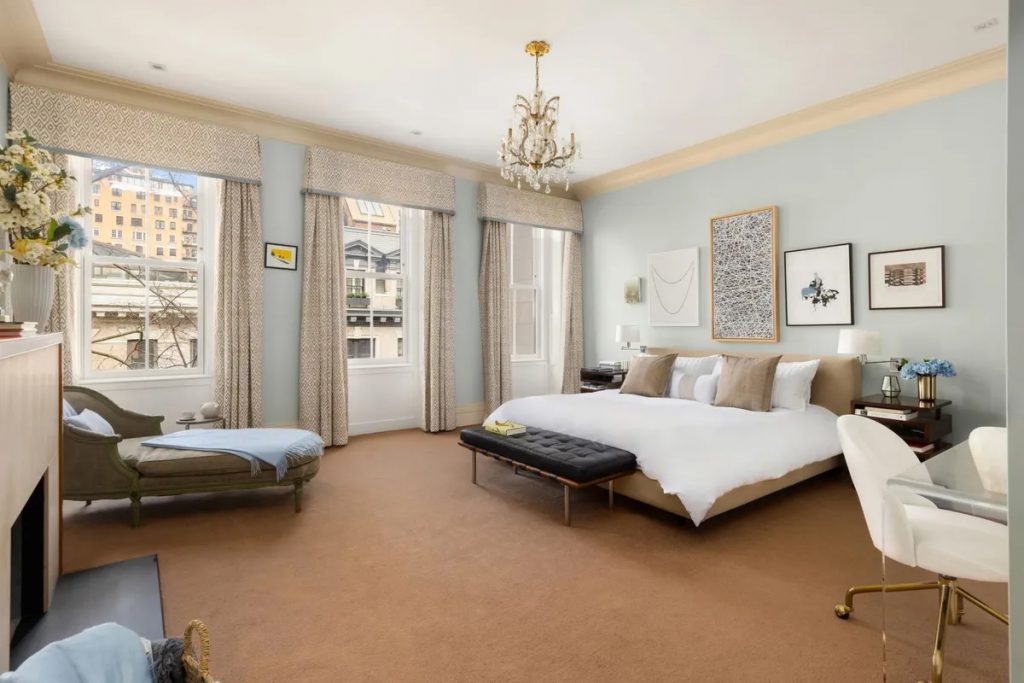 Few facets of the Manhattan architectural landscape have achieved such a prominent place in the world’s collective imagination as the brownstone—a quintessential part of the city since the 1800s. With their authentic allure, generous space, and welcome privacy, they remain some of New York’s most desirable homes, and this refined townhouse on a tree-lined street in the heart of Lenox Hill on the Upper East Side is true to that legacy.
Few facets of the Manhattan architectural landscape have achieved such a prominent place in the world’s collective imagination as the brownstone—a quintessential part of the city since the 1800s. With their authentic allure, generous space, and welcome privacy, they remain some of New York’s most desirable homes, and this refined townhouse on a tree-lined street in the heart of Lenox Hill on the Upper East Side is true to that legacy.
 New York, New York | Cathy Taub, Sotheby’s International Realty – East Side Manhattan Brokerage
New York, New York | Cathy Taub, Sotheby’s International Realty – East Side Manhattan Brokerage
Constructed in 1901 and meticulously renovated, the 7,000-square-foot residence is—at approximately 20 feet wide—impressively spacious and exudes a style that is both timeless and sophisticatedly modern. Many period details have been painstakingly retained: six wood-burning fireplaces, classic moldings, and richly hued oak paneling and floors. An elevator links all seven levels, including the finished basement. An ambience of wonderful airiness and light pervades nearly every space thanks to lofty ceilings and plentiful windows. All of the home’s baths have been stylishly renovated.
 Elegant entertaining is effortless in any of the public spaces, from a dazzling grand salon with a soaring coffered ceiling, a fireplace, a sweeping staircase, and abundant Old World inspiration to an expansive third-floor living room with a wet bar and a trio of glass doors opening to a delightful balcony. The cook’s kitchen features a wood-burning fireplace and superior-caliber appliances from Sub-Zero, Wolf, and Bosch. In the breathtaking wood-paneled space it shares with the dining area, a two-story wall of glass creates a stunning solarium-like effect, admitting floods of glorious light and offering a picturesque view of the garden. A stairway curves gracefully to connect with a more casual yet equally chic and light-filled entertaining room, which includes a second wet bar, is accompanied by a powder room, and opens directly to the idyllic south-facing irrigated garden and patio, where surrounding walls and fencing create much-appreciated seclusion.
Elegant entertaining is effortless in any of the public spaces, from a dazzling grand salon with a soaring coffered ceiling, a fireplace, a sweeping staircase, and abundant Old World inspiration to an expansive third-floor living room with a wet bar and a trio of glass doors opening to a delightful balcony. The cook’s kitchen features a wood-burning fireplace and superior-caliber appliances from Sub-Zero, Wolf, and Bosch. In the breathtaking wood-paneled space it shares with the dining area, a two-story wall of glass creates a stunning solarium-like effect, admitting floods of glorious light and offering a picturesque view of the garden. A stairway curves gracefully to connect with a more casual yet equally chic and light-filled entertaining room, which includes a second wet bar, is accompanied by a powder room, and opens directly to the idyllic south-facing irrigated garden and patio, where surrounding walls and fencing create much-appreciated seclusion.
Of the five bedroom suites, the owner’s suite occupies an entire floor with its serene bedroom, walk-in closet, extensive dressing area with streamlined built-ins, and relaxing bath, which features a walk-in shower, a dual-sink vanity, a vintage-inspired soaking tub, a wood-burning fireplace, radiant-heated floors, and a set of breezy glass doors opening to a refreshing Juliet balcony. On the fifth level, two spacious bedrooms with oversized windows and thoughtful closet space share a hall bath. A third-level bedroom with a fireplace and an en suite bath could easily serve as a library, and an additional bedroom on the garden level with an en suite bath and a bar area is ideal for staff or guest quarters. A portion of the uppermost floor is dedicated to a windowed sports court, putting green, and recreation room with voluminous ceilings and a nearby bath. The remainder of the top floor offers the rare potential for the creation of a rooftop terrace. On the lowest level, a large versatile room easily accommodates laundry and fitness equipment. Completing the desirable picture are a full bath, a workshop, a wine cellar, a cedar closet, and additional storage space. Nine-zone central air conditioning is among the home’s numerous contemporary comforts and conveniences.
Discover luxury homes for sale and rent around the world on sothebysrealty.com


