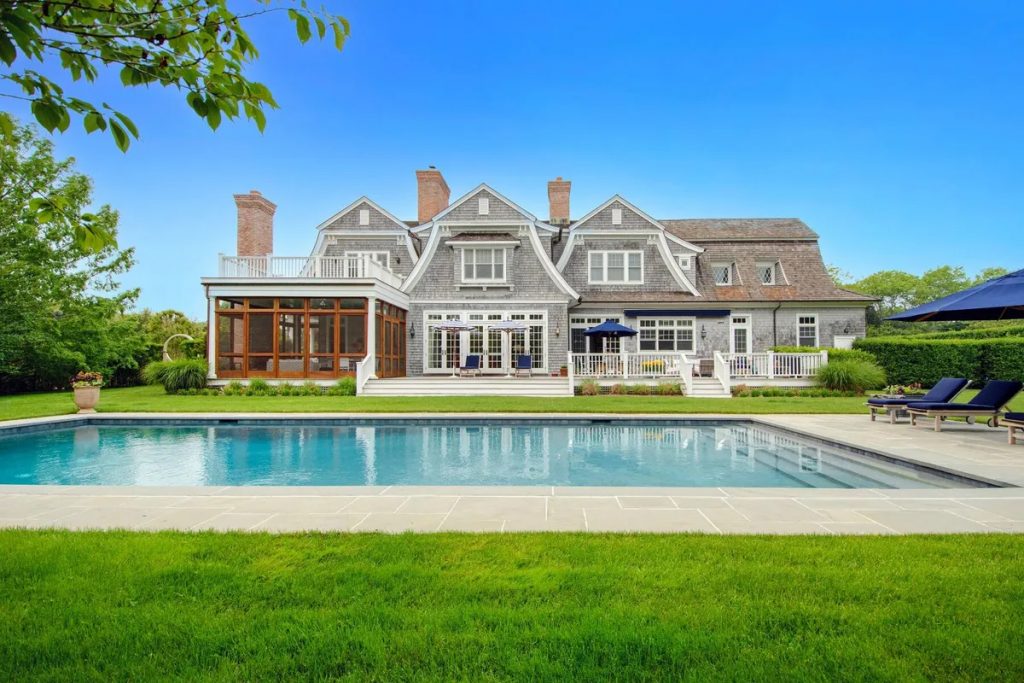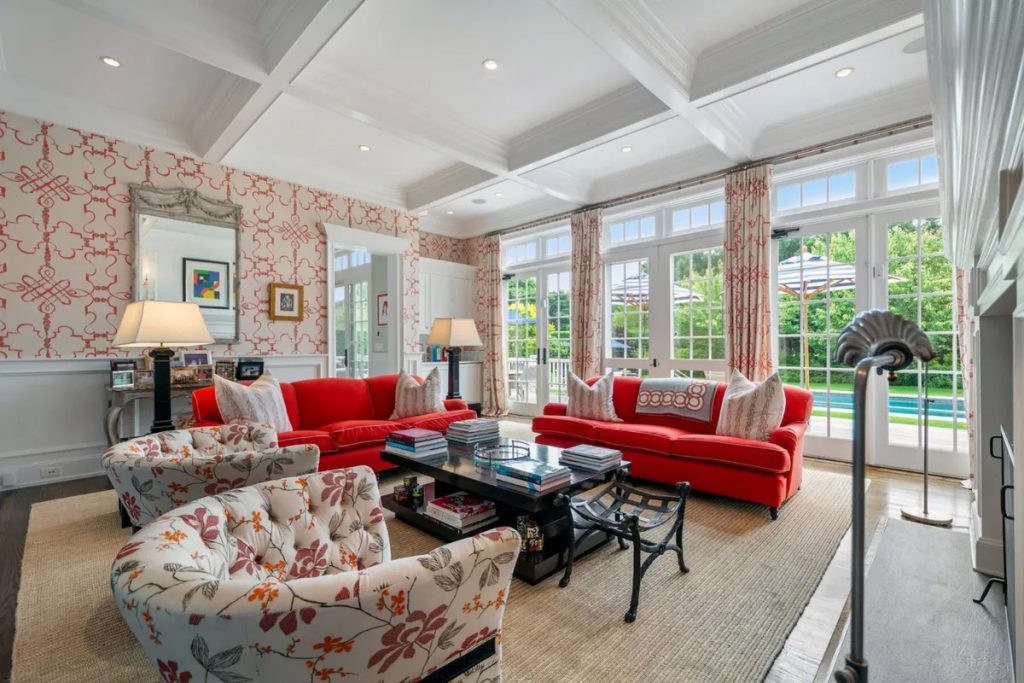 Almost perennially, the Hamptons have been recognized as one of the world’s most desirable destinations, so to be tapped as one of its most exclusive streets—as Parsonage Lane in Sagaponack South recently has—is certainly a feat and a testament to the sophistication, style, and refinement of the estates that line it.
Almost perennially, the Hamptons have been recognized as one of the world’s most desirable destinations, so to be tapped as one of its most exclusive streets—as Parsonage Lane in Sagaponack South recently has—is certainly a feat and a testament to the sophistication, style, and refinement of the estates that line it.
 Sagaponack, New York | Beate V. Moore, Sotheby’s International Realty – Bridgehampton Brokerage
Sagaponack, New York | Beate V. Moore, Sotheby’s International Realty – Bridgehampton Brokerage
With its wood shingles, diamond-lattice windows, gambrel dormers, wood-burning fireplaces, and coffered ceilings, this timeless 6,550-square-foot residence designed by the locally lauded firm of McDonough & Conroy exemplifies a quintessential Hamptons aesthetic. Classical details—carefully crafted woodwork, moldings, and cabinetry—harmonize with state-of-the-art audiovisual, electronic, and mechanical systems—including a back-up generator—in this consummate modern getaway. The home is thoughtfully oriented with windows and outdoor spaces facing south and west, creating floods of interior light and delightful spots for sun-soaked alfresco relaxation and entertaining.
 The impressive, inviting ambience begins in a grand foyer with wainscoting, handsome hardwood floors, and other regal detailing. The main floor has an effortless flow, with living, dining, kitchen, and entertaining spaces thoughtfully configured and linked openly for ease. A chic living room with a fireplace and a striking coffered ceiling overlooks the vibrant backyard and pool through a wall of windows, while two sets of French doors in the dining room admit refreshing breezes and access the covered front porch. The eat-in cook’s kitchen features an island, a cozy wood-burning fireplace, richly hued hardwood floors, and French doors to a sunny backyard deck. Beneath a coffered ceiling, the bright, convivial great room is wrapped in windows and anchored by a marble fireplace with stately detailing. The colorful den or library is outfitted with built-in shelving and a media center. For enjoyment of fresh sea breezes year-round, the home offers a four-season screened porch with a stacked-stone wood-burning fireplace, Bromic heaters, and wiring for a sound system.
The impressive, inviting ambience begins in a grand foyer with wainscoting, handsome hardwood floors, and other regal detailing. The main floor has an effortless flow, with living, dining, kitchen, and entertaining spaces thoughtfully configured and linked openly for ease. A chic living room with a fireplace and a striking coffered ceiling overlooks the vibrant backyard and pool through a wall of windows, while two sets of French doors in the dining room admit refreshing breezes and access the covered front porch. The eat-in cook’s kitchen features an island, a cozy wood-burning fireplace, richly hued hardwood floors, and French doors to a sunny backyard deck. Beneath a coffered ceiling, the bright, convivial great room is wrapped in windows and anchored by a marble fireplace with stately detailing. The colorful den or library is outfitted with built-in shelving and a media center. For enjoyment of fresh sea breezes year-round, the home offers a four-season screened porch with a stacked-stone wood-burning fireplace, Bromic heaters, and wiring for a sound system.
 A glamorous stairway leads from the foyer to the second floor—as does a discreet second staircase that could be joined on the rear of the home by an elevator. Of the six bedrooms in the residence, the primary suite is a tranquil oasis with a sitting area, a fireplace, a private balcony overlooking the picturesque grounds, and a spacious, enduringly elegant bath with a soaking tub and a shower.
A glamorous stairway leads from the foyer to the second floor—as does a discreet second staircase that could be joined on the rear of the home by an elevator. Of the six bedrooms in the residence, the primary suite is a tranquil oasis with a sitting area, a fireplace, a private balcony overlooking the picturesque grounds, and a spacious, enduringly elegant bath with a soaking tub and a shower.
 For days when weather demands time spent indoors, the home diverts with a spacious gym, a sauna and steam room, a wine cellar and tasting lounge, and a Sony Crestron theater—all located on the lower level along with a very secluded guest bedroom suite.
For days when weather demands time spent indoors, the home diverts with a spacious gym, a sauna and steam room, a wine cellar and tasting lounge, and a Sony Crestron theater—all located on the lower level along with a very secluded guest bedroom suite.
 The grounds are designed for quiet lounging or festive alfresco fêtes, with an oversized heated gunite pool, expansive bluestone terraces, mahogany decks, a covered porch with a fireplace, emerald lawns ringed by manicured hedges, and all manner of mature trees and other flora—including a Keatsian “wealth of globed peonies.”
The grounds are designed for quiet lounging or festive alfresco fêtes, with an oversized heated gunite pool, expansive bluestone terraces, mahogany decks, a covered porch with a fireplace, emerald lawns ringed by manicured hedges, and all manner of mature trees and other flora—including a Keatsian “wealth of globed peonies.”
 The home’s coveted address benefits from a convenient central location between Sagaponack’s commercial center and its idyllic sandy beaches. This perch provides particularly peaceful privacy—one of the most important components of the consummate Hamptons lifestyle.
The home’s coveted address benefits from a convenient central location between Sagaponack’s commercial center and its idyllic sandy beaches. This perch provides particularly peaceful privacy—one of the most important components of the consummate Hamptons lifestyle.
Discover luxury homes for sale and rent around the world on sothebysrealty.com


