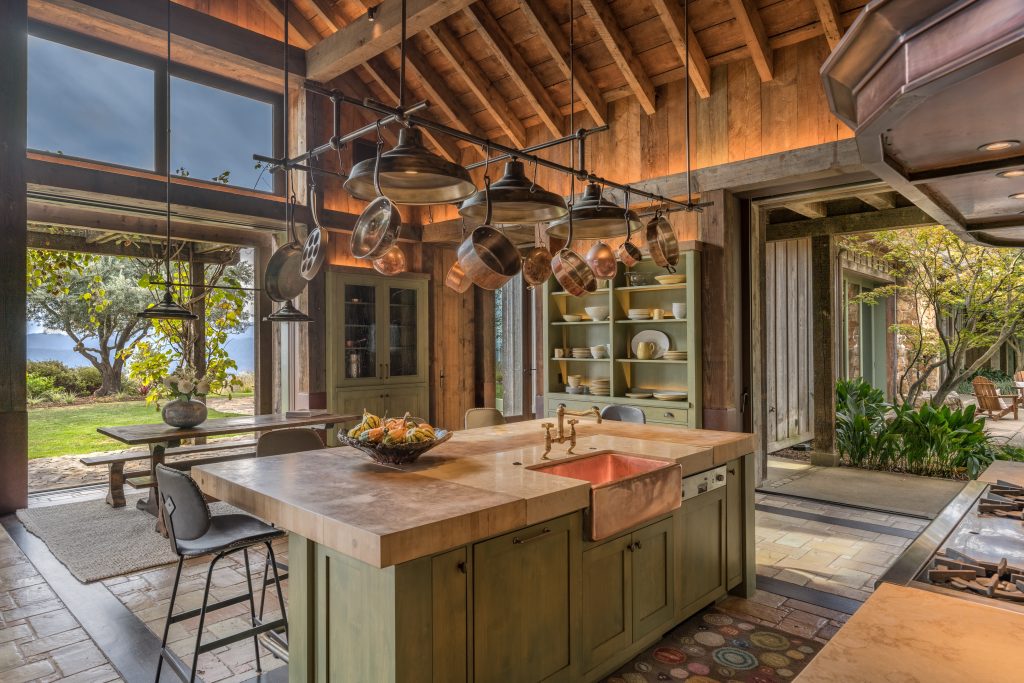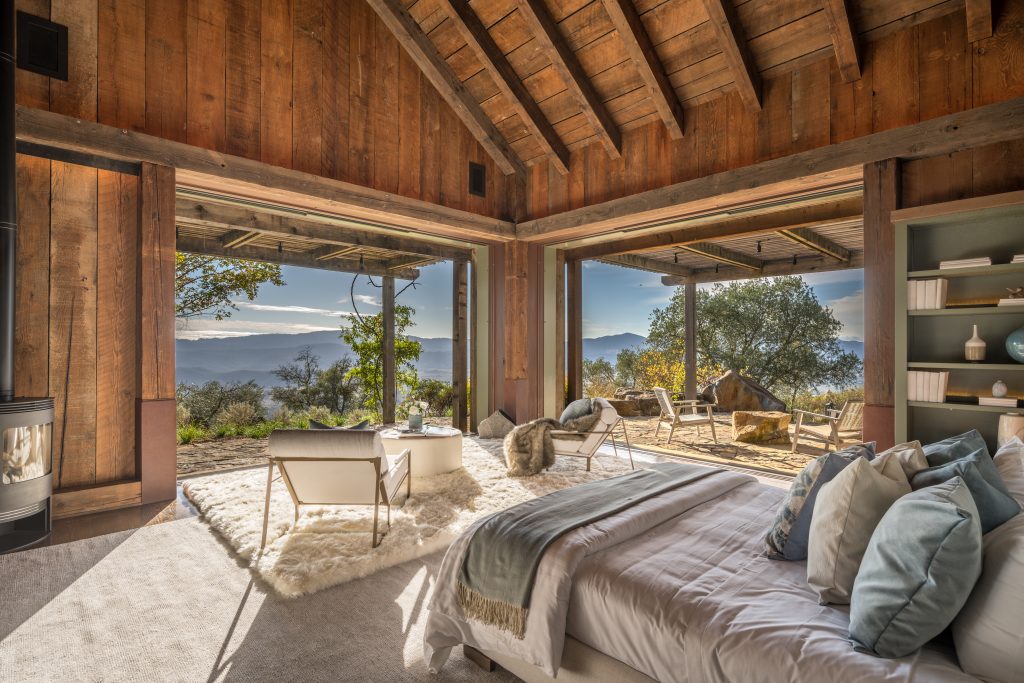Few other architects can claim to have influenced the distinctive aesthetic of Napa Valley the way Howard Backen has. The award-winning designer’s work is regularly described as subtly luxurious, elegantly rustic, and filled with a sense of intimacy, warmth, and stylish informality—all traits for which wine country is beloved the world over. This estate on some 160 acres in St. Helena, conceived by the architect and featured on the cover of Rizzoli’s profile of Backen and his firm, is a bastion of these quintessential qualities. Organic materials—wood, stone, leather, and brick—are the foundations of every space, and the natural surroundings are integral and complementary to the design.
 St. Helena, CA | Ginger Martin, Sotheby’s International Realty – Wine Country – East Napa Street Brokerage
St. Helena, CA | Ginger Martin, Sotheby’s International Realty – Wine Country – East Napa Street Brokerage
The centerpiece of the compound is the main residence of approximately 7,400 square feet that boasts an intriguing blend of rustic natural materials and modern luxury. Featured are four serene bedrooms and a collection of spaces for day-to-day living, grand festivities, professional pursuits, and fitness. Oversized sliding doors and disappearing walls of glass are a unifying theme, blurring the line between indoors and out. This is most notably the case in the great room, an expansive yet inviting space with a soaring beamed ceiling and retractable doors that transform the scenery into dynamic works of art. Picturesque views are also on display in the kitchen, with its pitched ceiling, oversized island, copper farm sink, and numerous built-ins with charming style.
The owner’s suite is a haven of sophisticated comfort that includes a bath with a disappearing window wall in the shower. Each of the guest bedrooms is outfitted with thoughtful built-in shelves and desks, while vintage-inspired fixtures create a timeless ambiance in the accompanying baths. Other highlights include a handsome office or den perfect for quiet concentration and a gym, yoga, and meditation space with a view for motivation. Throughout, rooms give way to covered and open-air patios—chief among them an idyllic courtyard patio where a stalwart stone fireplace and flowering trees sit beneath wide-open blue sky.
Further afield are the estate’s two guesthouses—one offering two suites, the other one-bedroom, and bath and a welcoming great room with a striking stone hearth and a delightful full kitchen. Steps from the estate’s dazzling swimming pool is an alluring patio with a warming outdoor fireplace. The vast pastoral acreage also beckons with its raised garden beds, lighted paths, tastefully chosen plantings, and a vine-draped picnic pavilion. Amid grassy expanses and grandfather trees are spots for appreciating breathtaking views of mountains, sunsets, and the unfurling valley.
The estate’s location is as characteristically Northern California as its design. Secured within the gates of the solar-powered, organically farmed, and certified “Napa Green” Ovid Winery, it is consummately private and a destination in its own right.
Discover luxury homes for sale and rent around the world on sothebysrealty.com





