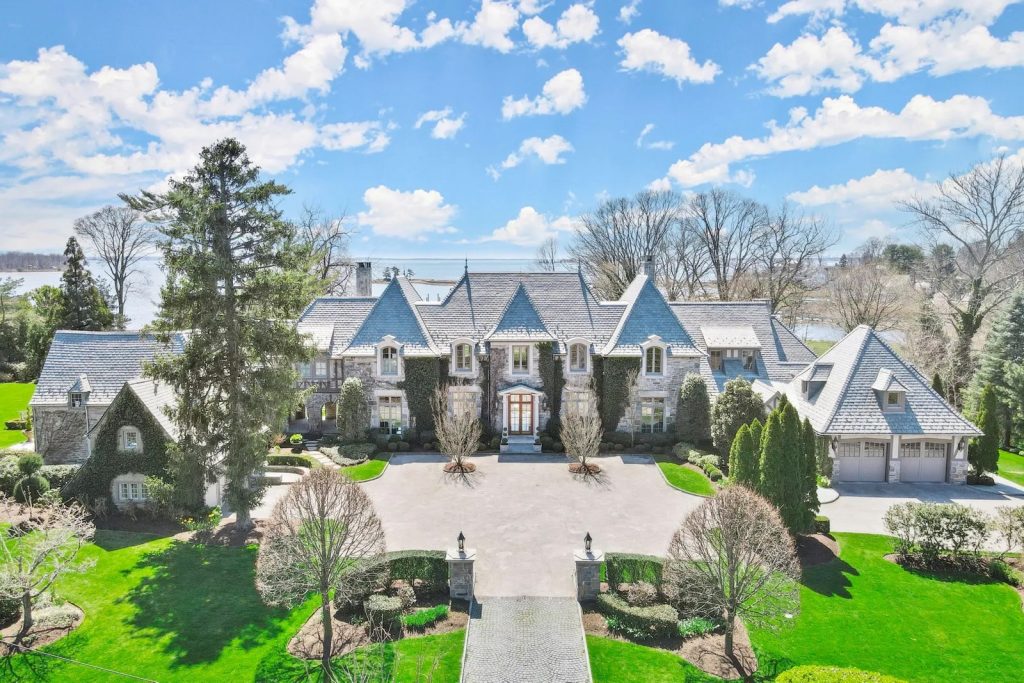
The award-winning firm of VanderHorn Architects in Greenwich, Connecticut, prides itself on designing homes inspired by the rich stylistic traditions of the past. That creative vision is crystal clear at this French Norman–style manor set near the banks of the far reaches of Greenwich Cove in Riverside. With its grand proportions, steep hipped rooflines, and ivy-draped stone walls, it would be equally at home in the countryside of France. And the estate continues to pay homage to history by preserving a historic two-bedroom home, dating to 1928, as its guest cottage.
 Riverside, Connecticut | Leslie McElwreath, Sotheby’s International Realty – Greenwich Brokerage
Riverside, Connecticut | Leslie McElwreath, Sotheby’s International Realty – Greenwich Brokerage
Beginning with a foyer floored in timelessly handsome black and white tiles, the light-flooded 9,006-square-foot interiors display a respect for classicism and an impeccable attention to detail, and nearly every room enjoys an unobstructed view of the water. Highlights of the expansive floor plan include a wood-paneled living room with a marble fireplace, walls of built-in bookshelves, French doors opening to the grounds, and an office nook with eye-catching millwork; a lovely formal dining room with hardwood floors, classical moldings, dazzling crystal chandeliers, and tall windows admitting beautiful natural light and views; a butler’s pantry with plentiful storage; a kitchen with abundant cabinetry, an Ilve range, and an island with counter seating; and a spacious breakfast area with built-in banquette window seat. A hallmark is the family room, a voluminous space with a soaring ceiling, striking beams and buttresses, useful built-ins with carved millwork, a wide built-in window seat, and a stately stone fireplace. From here, French doors open to the grounds and a breezy covered patio with a second stone fireplace—the ideal spot for relaxing outdoors on fall evenings. On the opposite side of the home, a great room opens to two porches. Even the foyer itself flows gracefully through to a sunny backyard terrace.
Four bedrooms are secluded on the upper level, where water views are a given. The serene primary suite has a tray ceiling, its own fireplace, a collection of walk-in closets—one of them windowed, dual baths featuring tile floors with elegant inlays, a fireplace, a shower, and a freestanding footed soaking tub. The three additional bedrooms are generously proportioned and accompanied by stylish baths. The second level also includes a playroom, while the lower level offers an additional family room with a third stone fireplace, an adjoining gym, and a theater with a projector and comfortable cinema-style seating, plus a fifth bedroom and full bathroom.
As impressive as the home itself are the parklike 1.77-acre grounds, accessed from many rooms as well as covered and open-air alfresco living spaces. The swaths of emerald lawn are dotted with stepping stones, terraces, and manicured gardens, and the waters of the bay unfurl. On the property’s eastern edge is a refreshing swimming pool and spa surrounded by a terrace perfect for lounging and entertaining—certainly not a common feature of the manors of French Normandy but a welcome amenity for a modern estate nonetheless.
Discover luxury homes for sale and rent around the world on sothebysrealty.com



