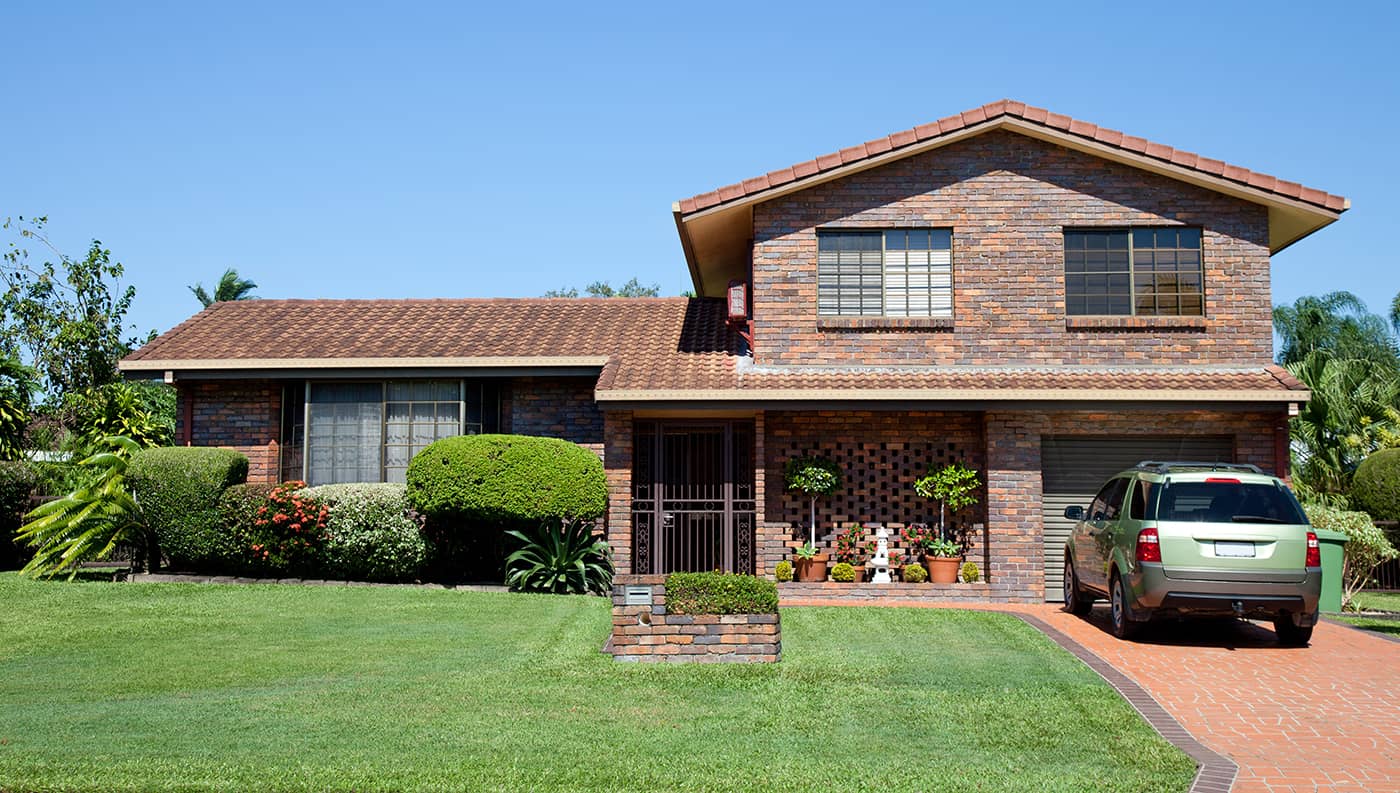
Breathe new life into a dated split-level with these tips — you have more options than you might think!
What’s not to love about a split-level home? The interior spaces flow. And while the change in floor level creates a partial separation of spaces, they are visually connected from one level to the next. Split-levels are cool — on the inside.
The outside is often another story. Split-level exteriors tend to be a bit bland. If you’ve seen one, you’ve seen them all. And that’s probably because so many of them were built during the 1970s. T1-11 siding (plywood sheets with vertical grooves spaced 8 inches apart) is common on the upper levels, and the upper floors tend to be cantilevered out over the structural walls below.
Split-level homes can feel dated. But a few simple modifications can transform them, making them one of the best fixer-upper options.
Let’s take a look at a few of the primary changes you might make to create a modern masterpiece from the average split-level home.
Split-level remodel: siding
Modern home styles are generally made up of two surface types. The predominant surface is generally smooth and clean. Stucco is the most common material used to achieve this look, and thankfully, it’s not very difficult to stucco over many existing exterior siding products, such as T1-11. Any split-level modernization project should look very closely at ways to make those exterior walls smooth.
The second exterior wall surface, which can make a huge impact and is easily retrofitted, is a natural stone of some sort. Think of Frank Lloyd Wright’s Fallingwater, and take note of the contrast between perfectly smooth wall surfaces and the texture of natural stone used intermittently throughout the design. A split-level home already has the structural breaks that make this kind of mix look perfect.
Split-level remodel: windows
Single-hung windows, which feature bottom panes that slide up to open the windows, are common in split-level homes from the ’60s, ’70s and ’80s. And many of them are Colonial style, meaning that they feature grids that divide the window into 12 or more small “lites,” rather than larger panes of glass.
Replacing old windows with a more modern style can greatly modernize your home’s look. Consider casement windows, which feature cranks and swing out to open up. Horizontal sliders can also provide a more modern look. Fixed glass is another very modern type of window, but it won’t work for bedrooms that require an emergency escape and ventilation.
Split-level remodel: roof color and material
The roof is an oft-overlooked aspect of a home’s exterior, which is surprising given the size of both the visible surface area of the roof and the investment required to have a new one installed. A roof is far more than a utilitarian way to keep precipitation out of the house — it’s an important design element that can make or break an exterior remodel.
Some roof colors simply won’t work with a contemporary design — an old shingle roof usually looks anything but clean and smooth. Dark colors tend to work well with shingle roofs, and the potential to switch to a standing seam metal roof should also be considered.
If you want to go full-on modern, consider hiding the roof completely. This may involve a major structural overhaul, but it’s worth considering. Always consider even the most extreme ideas if you’re planning to be in the home for a long time.
Split-level remodel: exterior lighting
A very simple way of updating the look of a traditional split-level is to add some bling to the design. Exterior accessories such as light fixtures and house numbers can make a huge difference. Modern home designs tend to focus on lighting details. A split-level home has a few great places to start.
- The pathway to the front door: Often sloped to reach the middle level, this pathway could be an ideal place for some interesting lighting.
- The overhang of the cantilevered second levels: These existing spaces are great for recessed lighting that illuminates the wall beneath, which you might want to cover in natural stone.
- Either side of the front entry: If the home design includes a forward-facing front door or a recessed entryway, some nice modern fixtures on either side can accentuate the welcoming nature of the entry. Larger fixtures are often better here.
- The garage: See below about garage doors and consider a translucent door with interior lighting or some wooden doors with accent lighting.
Split-level remodel: garage doors
If your split-level features garage doors that face the street, they may represent your easiest and best option for modernization. Garage doors are often taken for granted. The original spec was probably a steel door with very little curb appeal. Most of the time, they are downright ugly.
But times have changed, and modern garage door designs can transform the look of the front of your home. Doors with glass-like, translucent flat panels are beautiful in daylight and at night, when interior light can turn them into giant night lights — all while obscuring the contents of your garage from neighbors.
Another great garage door style on a modern home is a wood-look door. If done properly, this can tie in wonderfully with the natural stone sections of wall mentioned above.
These are just a few ideas, and you can use them as a simple spark of design inspiration to get you going. Once you see the possibilities and start looking at the changes that can be made, you’ll realize that a split-level may have more potential to look great in decades to come than almost any other old-school design out there.
This post first appeared on Zillow.com. To see the original, click here.
