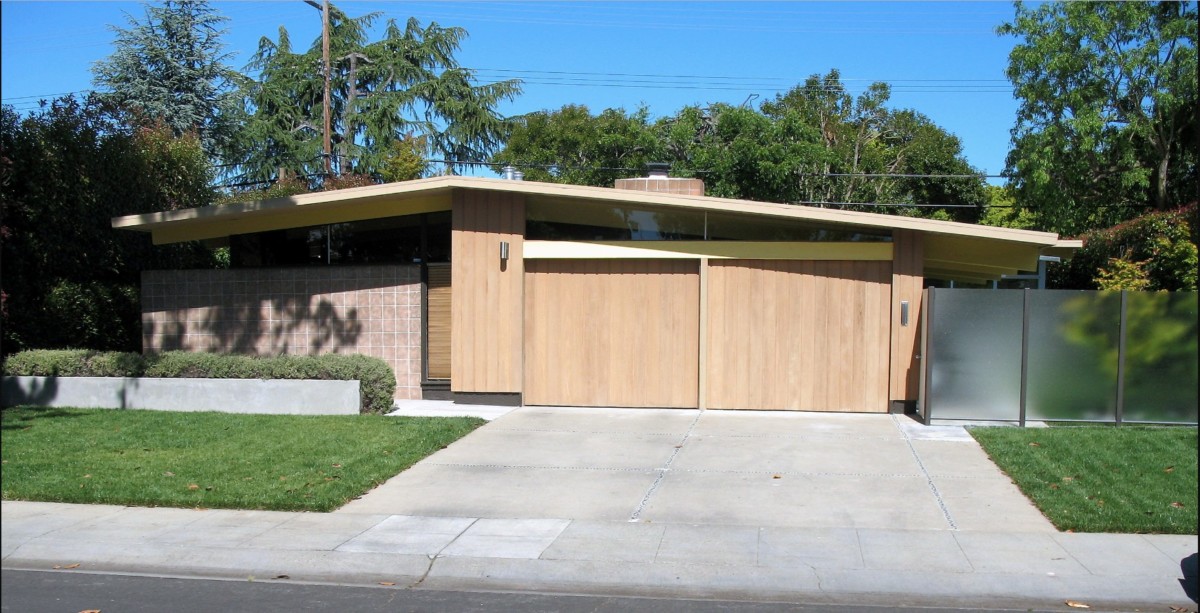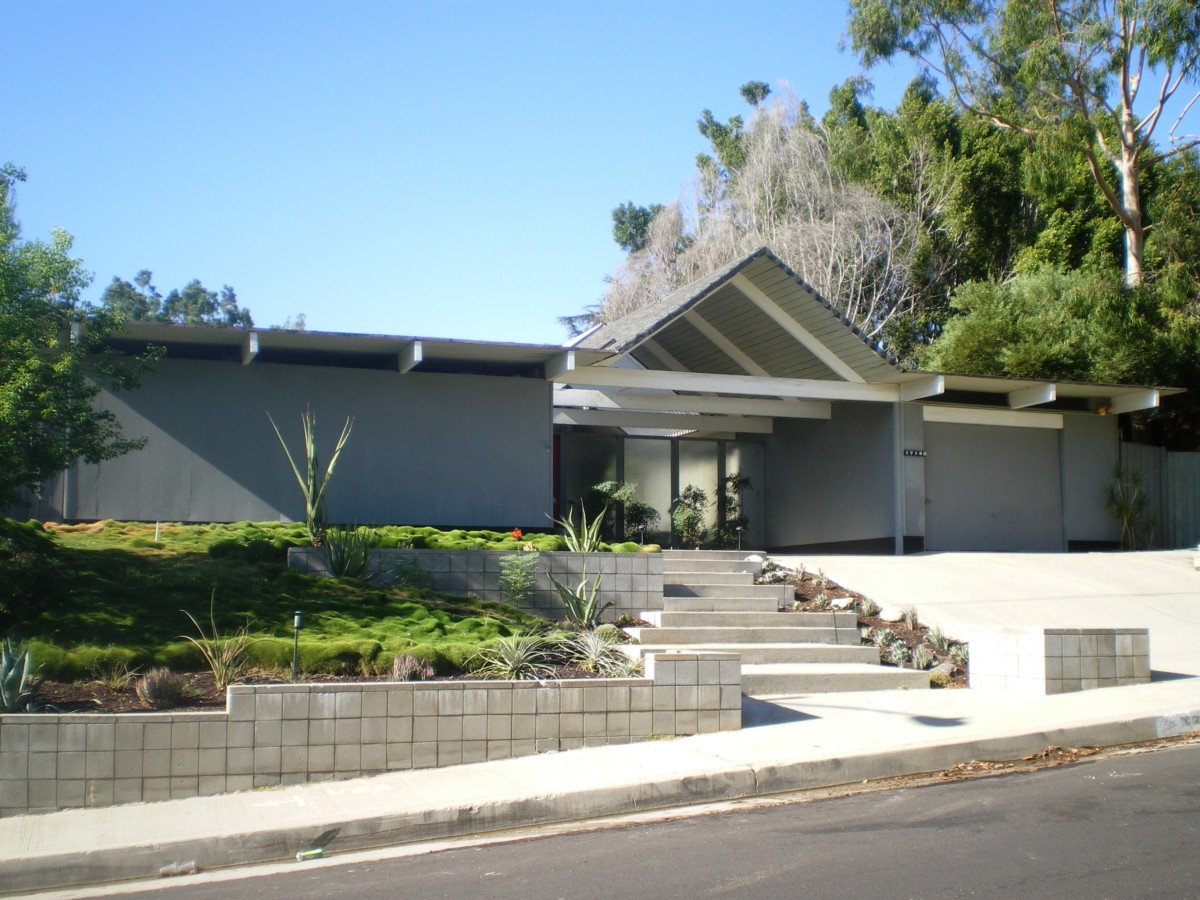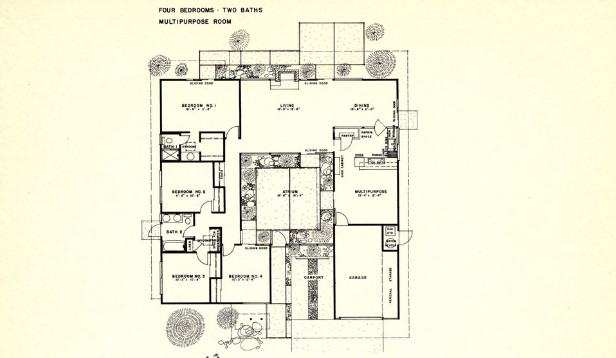In the 1950s and 1960s, real estate developer Joseph Eichler built thousands of homes in California that were designed to bring modern architecture to the masses. These postwar homes are known for open interior spaces, modern design, and access to the outdoors. They were innovative homes that introduced open floor plans, large windows, indoor-outdoor living spaces, and carports, all at a very affordable price. Today, these homes define the mid-century modern style and attract buyers from around the country.
Whether you’re looking for a starter home in Oakland, CA, or a forever house in Sacramento, CA, an Eichler home is worth considering. Here’s everything you need to know about these houses, from their history and unique features to their lasting design and social impacts.

What is an Eichler home?
Eichler homes are perfect examples of mid-century modern architecture. Usually featuring exposed wood, large windows, open floor plans, and an organic connection to the landscape, these houses standardized a new quality of living that was previously only available to the wealthy.
“Eichler homes redefined suburban design and lifestyle and let a growing middle class enjoy functional, stylish homes.” – MacKenzie Cain from Stratagem Construction
The homes were generally part of a larger development full of trees, parks, and community spaces. Unlike other developments at the time, each home had a unique charm and didn’t look identical to the house next door. “They were architectural masterpieces that helped define how we live today,” says Natalie Alchadeff from Hero Brokers of Real Estate. “Architecturally, they feature post and beam construction and use the same materials inside and out for a cohesive look.”
Today, Eichlers are often considered art pieces. As such, many owners have kept their homes untouched, while others have entirely updated them with modern amenities and appliances.
Where were Eichler homes built?
Joseph Eichler built about 11,000 homes throughout Central and Southern California – over 10,000 homes in the San Francisco Bay area and nearly 1,000 more around Los Angeles, Orange County, Thousand Oaks, and Granada Hills. He capitalized on the booming post-war economy, building high-quality homes for thousands of new middle-class home buyers.
Nowadays, most remaining homes are in the Bay Area. Further south, “The Balboa Highlands neighborhood of Granada Hills is the last remaining development in Los Angeles County,” says Sue Kline from Santa Clarita Home Source and Balboa Highlands. “It features 108 houses built between 1963-64. The homes are protected by the Los Angeles Conservancy to maintain the original architecture.”
“Eichler homes weren’t just a home, but were a way of living,” says Dave Schuster from the Schuster Real Estate Group. “They brought communities together and created a new ease of living. Nowadays, you can build Eichlers anywhere as long as you have imagination.”

History of Eichler homes
From the first prefabricated home in 1947 to filing for bankruptcy in 1966, let’s learn more about the history of these influential houses.
History of 1950s suburbs
As suburbia sprawled out in the 1950s due to low-cost housing and construction along with GI bill benefits for returning service members (primarily available to white veterans), many people were suddenly able to buy a home. Many cities and towns encouraged people to move to suburbs, creating planned communities and constructing highways to connect them to the city.
Because of the high demand and low cost during the postwar boom, houses needed to be mass-produced. The most common choice among developers (notably Levitt and Sons) was the suburban ranch-style house, which quickly became the norm for 1950s families. They had an open floor plan, were low to the ground, and had plenty of yard space. However, because of their assembly-line production, they generally lacked quality and were often identical to neighboring homes. Also, they were usually zoned, built for, and sold to exclusively white communities.
The first Eichlers
After living in a San Francisco home built by the renowned architect Frank Lloyd Wright, Joseph Eichler fell in love with modern design. He also saw the benefits of low-cost, easy-to-build housing and wanted to improve the design and building quality while keeping it accessible to everyone. Eichler founded the Eichler Homes company and worked with Modernist architect Robert Anshen to design the first Eichlers. The first homes were prefabricated for owners to build on their lots, but he wasn’t satisfied with that approach and decided on planned, affordable communities instead.
Between 1949 and 1966, he developed over 11,000 homes as part of planned developments across the San Francisco Bay and Los Angeles suburbs. A central part of his developments were socially-integrated community spaces, including parks and community centers. He was the first large-scale builder to sell to minoritized folks, even building a home on his private lot for an NAACP leader. His social views, especially his non-discrimination policy, led to his resignation from the National Association of Realtors after they refused to support him.
Reception
Eichler homes looked fairly strange to people at the time. Eventually, however, they became cornerstones of Modernist architecture. They were also remarkably affordable at only $10,000 – $46,500, roughly $110,000 – $509,000 in today’s currency. In reaction to his success, other developers sprang on the opportunity to build low-cost, modern homes (called “Likelers”). While not as popular, they helped define the well-known California Modern style.
The final years
Following the success of his homes, Eichler expanded into both luxurious and subsidized multi-family housing. Unfortunately, this gamble didn’t attract an already small amount of renters. That, along with delayed returns on investments, longer completion schedules, and complicated permitting processes, led his company to file for bankruptcy in 1966.
Today, Eichler’s are still considered quality homes and attract buyers who want to live the mid-century lifestyle.

What do Eichler homes look like?
Eichler homes have open living spaces, large windows, skylights, and modern, nature-inspired architecture. They always use “clean lines, muted curves, small windows usually facing the entrance, and large windows facing an outdoor space in the back,” notes Linda Green, REALTOR with United Real Estate. “They feature a front-to-back design, with public spaces in front and living spaces in the back.” To separate space without adding walls, they feature front-to-back planning that puts living spaces in the back of the home.
If you’re wondering whether a home is a true Eichler (and not a “Likeler”), look for these features:
- Small windows that face the street and large windows that face the backyard
- A recessed entryway with broad, low-gabled roofing
- Wood exteriors, entrances, and paneling made from redwood or mahogany
- Exposed, widely-spaced posts and beams
- Built-in furnishings and appliances
- A center courtyard and a large, bright roofed atrium
- Open-concept kitchen, dining, and living areas, sometimes with glass partitions
- Unobstructed views of the outdoors
“Taking a cue from Frank Lloyd Wright, Eichler incorporated organic design into affordable homes, says Nicole Crocker from Classic Home Improvements. “The homes featured clean lines, expansive windows, open spaces, and distinctive rooflines, all at an accessible cost.”
Jennifer Okhovat from Jenny Okhovat Homes also gives her take on true Eichler’s. “A true Eichler will have small windows facing the street, classic post-and-beam construction, and floor-to-ceiling glass windows in the rear of the house that look out onto patios and yards,” she says. “One of Eichler’s signature concepts was to bring the outside in. He did this with outdoor atriums in the center of the home, flat or low-sloping A-framed roofs, skylights, and clean geometric lines.”
According to Eichler, he wanted to build “well-designed houses with a sense of moral purpose.” His houses redefined how families lived, prioritizing sustainability, nature, functionality, and long-lasting appeal. Notably, he brought people together in new ways through the unique floor plan and accessibility to the outdoors.
Typical Eichler home floor plan
Most Eichlers have similar floor plans. They are around 2,000 square feet and feature 1-4 bedrooms, 1-2 bathrooms, open-concept living spaces, outdoor areas, multipurpose rooms, and a garage or carport at the front of the home. They have an “abundance of exposed wood and large, open spaces,” says Allison Van Wig from Van Wig and Associates. “Still popular today, mid-century architecture embodies the laid back lifestyle that California is known for.”
Additionally, Eichler homes popularized the master bedroom, bringing more appeal to new parents.

Eichler home renovation ideas
If you own an Eichler or want to incorporate mid-century modern design into your home, read on for design and renovation tips straight from the experts.
“Major renovations or remodels are tricky, especially if you want to be loyal to the original concept. Also, some neighborhoods can be very protective of the original mid-century style, meaning you may not be allowed to make any changes.” – Bob Hinz, Owner of HomeWrights Custom Homes
“If you’re redesigning your Eichler home, consider minimalism in your plans. Bold statement pieces like large plants or sculptures are standard in mid-century modern homes. Focus on the basics with a few accessories to complete the look. To keep the design clean, try to avoid clutter; this helps the open living space speak for itself.” – Eric Sztanyo from Team Sztanyo
“If you’re looking to replace your windows, choose something that compliments the simple look. Avoid busy patterns and use something that fits with the rest of your home’s architecture. Finally, be sure to bring in as much natural light as possible.” – The team at Homefix Custom Remodeling
“Because of their unique design, it can be hard to renovate an Eichler home. Roofs are especially challenging because of their low pitch and outdated building materials. If you’re looking for a roofing contractor, ask about new technologies, waterproofing capabilities, and how closely it will look to the original style.” – The team at 619 Roofing

Why were they so popular?
Distinctive style, novelty, affordability, communities, an elegant expression of architecture, bringing modernism to the masses
At the time, developers built homes to look identical to one another to make them easily replicable and save money on building costs. Eichler homes changed that by bringing a distinctive, modern style and making it available to an average homeowner. Surrounded by nature and community spaces, people fell in love with their homes and integrated communities. This style of architecture redefined how middle-class families lived and how houses should look.
Expert advice: what makes Eichler’s unique?
Eichler homes were unique for their atrium-style entrance, glass facades, and the multipurpose room next to the kitchen. If you’re looking to buy a house, keep these in mind. – Elizabeth Burton, designer at Sandpiper
What makes Eichler homes so expensive?
The first Eichler homes cost just $10,000, including furniture and appliances. They were priced below their value because of the postwar infrastructure boom, suburban craze, and Eichler’s desire for affordability. According to Margo Follbaum from First Choice Realty, “they sold quickly in the 1960s. Today, they sell even quicker.”
Nowadays, Eichlers can sell for over $3 million, 30,000% more than their initial price of $10,000. This is mainly because of a renewed interest in mid-century modern style, their location in the pricey Bay Area market, their unique qualities, and their status as collector’s items.
The cost of different types of Eichlers
Eichler’s generally fall into three categories: original, updated, and extensively upgraded. Original and extensively upgraded homes command the highest price but make up the smallest percentage of remaining Eichler houses. Most Eichlers have been slowly upgraded since the 1950s and are not worth as much as the other two types.
The Eichler community
Because of their unique design, Eichler developments often attracted artists, engineers, architects, and researchers. People generally loved their homes and believed them to be the future of family living.
Today, people who live in Eichler homes are fiercely loyal. Many have restored them to fit their original designs, replacing everything from door handles to faucets. These Eichler communities bring people together, sharing contractors, real estate agents, plumbers, and furniture companies specializing in Eichler design. They believe that Eichler homes are more than modern houses, but also a philosophy of living.
This post first appeared on Redfin.com. To see the original, click here.
