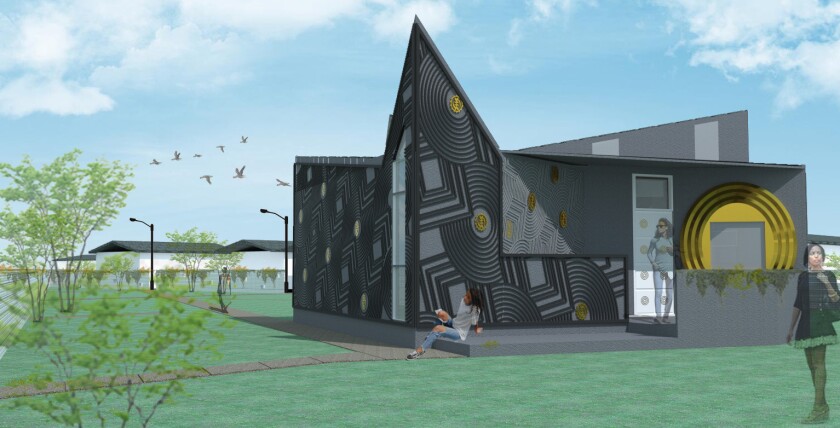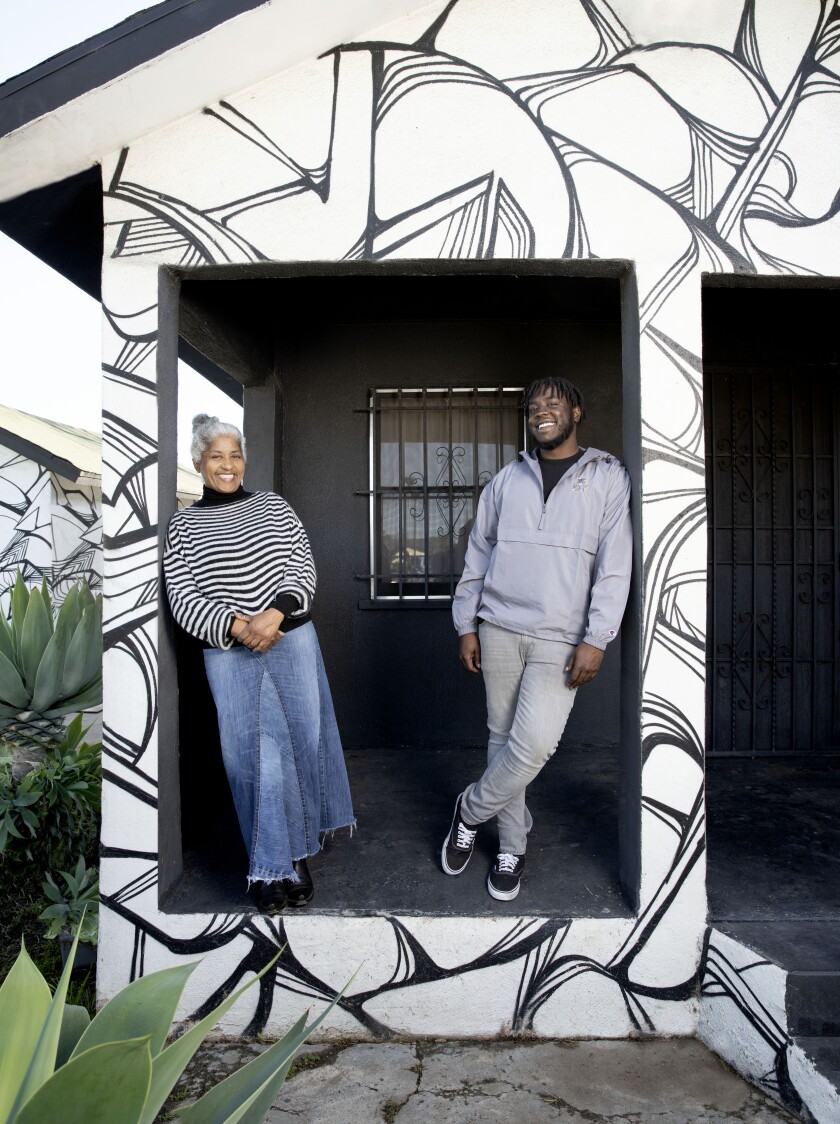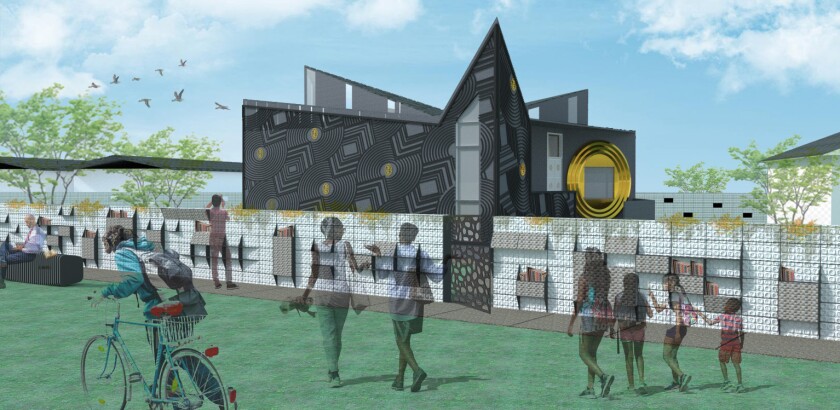When Demar Matthews sat down to work on his architectural thesis at Woodbury University early last year, he says the last thing on his mind was architecture. Instead, he was thinking about art and dance and language and the ways in which those cultural forms have expressed and recorded Black life in the United States.
“I was trying to stay all the way Black,” he says. And capital-A architecture, with its pedagogy drawn largely from Western Europe, is not only mostly white, it has often actively erased the Black presence. In the U.S., he notes, it can be difficult to find an architecture that is “pure Black.”
So, for the purpose of his master’s thesis, he turned to art and dance instead. He studied the forms in popular dance moves and in Ernie Barnes’ painting “Sugar Shack,” which features a roomful of Black people in the midst of joyous dance, as inspiration for reimagining the form of Classical columns. (Think: Doric columns with a groovy lean.)
Matthews analyzed language, creating a catalog of words associated with Blackness — including slang such as “woke,” “turnt” and “lit” — and paired them with architectural designs that best evoked each word. Woke, for example, was accompanied by a photo of the Smithsonian’s National Museum of African American History and Culture in D.C., which was designed by a consortium of architecture firms that included prominent Black designers such as David Adjaye and Phil Freelon.
Matthews also studied hair, examining the geometric patterns generated by popular Black styles such as box braids and waves, and using those forms to create related architectural motifs.
He then took many of these ideas and gave them architectural form in the R Cloud House, a black, crown-shaped structure with a pointed roof and a textured façade redolent of Black pattern-making. Its diagonal form is partly inspired by the architecture of a shotgun house turned on its axis. (The shotgun was an architectural form pioneered by Black people in cities such as New Orleans during the 19th century and is thought to have African roots.)

A rendering of the R Cloud House, by Demar Matthews, shows his vision of an architecture shaped by Black aesthetics — including hair design, language and art. The architectural designer, who founded the L.A.-based studio offTop design, is fundraising to make this vision a reality in Watts.
(offTop design)
Matthews, 29, is now at work taking the design from concept to reality. Before graduating from Woodbury (he received his master’s in architecture last spring), a professor connected him with Watts community activist Janine Watkins. She owns a property on 107th Street across from the Watts Towers where she hosts artist residencies, and was intrigued by Matthews’ concept. She invited him to realize his design as an accessory dwelling unit (a.k.a. granny flat) that she could employ for residencies, while turning the main house and garage into a mixed-use space for other community purposes.
Matthews established his own architectural studio, OffTop Design, to realize this and other ideas — ideas that have been garnering the attention of the architectural and general-interest press, including Archinect, Forbes and KCET. His goal is to design nine buildings — including public buildings such as a community center — inspired by his initial study, an umbrella concept he has dubbed “Unearthing a Black Aesthetic.”

Community activist Janine Watkins, left, and architectural designer Demar Matthews at Watkins’ property in Watts.
(Monica Orozco)
To that end, Matthews has launched a GoFundMe to help support the Watts project, with L.A.’s A+D Museum as the fiscal sponsor. Several architectural firms also are on board as design sponsors, including Gensler, Steinberg Hart and Studio-MLA — the latter the landscape design firm led by Mia Lehrer. But fundraising for architecture in a pandemic has been challenging. So far, the project has drawn only $8,000 of the $150,000 needed to realize the building.
Los Angeles is a city where architectural innovation has often happened at the domestic level, including the famous Case Study Houses commissioned by Arts & Architecture magazine beginning in the 1940s — designs that helped define Midcentury Modernism.
“I was inspired by those Case Studies,” Matthews says. “They got funded for these huge, crazy amounts. Now I’m struggling to get any amount for a community.”

Demar Matthews’ R Cloud House would contain an activated fence that could be used to display art or hold a free library.
(OffTop Design)
For Matthews, his project is not just a new approach to the design of a single building, but is part of a larger mission to create a different urban context for Black people.
As a student, he read theorist Rashad Shabazz’s 2015 book, “Spatializing Blackness: Architectures of Confinement and Black Masculinity in Chicago,” which uses the city of Chicago as a lens to look at the social and mental effects of the built environment, along with the ways it subordinates Black people. Inspired by this, as part of his thesis Matthews studied the urban settings in which Black people in Watts were often photographed by the news media.
“I began to realize how important the background is,” he says. “A little Black kid standing in front of a building that looks like a prison — what’s the effect on the person going into that neighborhood? And what effect does it have on the person who lives there?
“If you live in an environment that looks like prison, how easy is it for you to go to prison?”

A rendering of the garden view of Demar Matthews’ R Cloud House, which is being proposed for a private property in Watts.
(OffTop Design)
In addition to the R Cloud House, Matthews is at work on other projects. He recently acquired some land in Philadelphia, where he studied at Lincoln University as an undergraduate, and hopes to realize one of his case-study buildings there. He would like to devise a similar building here in Moreno Valley, where he was born and raised.
Several years ago, while driving through California with his girlfriend, he noticed that she grew excited when she saw a roadside settlement that reminded her of her native Guanajuato, Mexico.
“That idea of being so happy to see a place that represented her and looked like home and felt like home and brought her joy,” he recalls, “I never thought of the built environment in that sense before that moment.”
It’s an environment that has not historically existed for Black people. Matthews is determined to build it.

