Since 1938, Saks Fifth Avenue has been the maven of classic luxury shopping in Beverly Hills, a beacon on Wilshire Boulevard for the well-to-do.
Now the famous department store is set to move to make way for a mixed-use complex that could energize a sedate stretch of Wilshire near Rodeo Drive.
HBC, parent company of Saks and Canadian retail giant Hudson’s Bay, announced plans Thursday to transform property around its historic Saks building into an office, retail and residential cluster serving the Beverly Hills neighborhood. The intention is to revive the glamour that once made Wilshire Boulevard the pinnacle of upmarket Beverly Hills shopping.
“In the 1930s, this was the retail heart of Beverly Hills,” architect Leo Marmol said, “the shining gem on the mountaintop.”
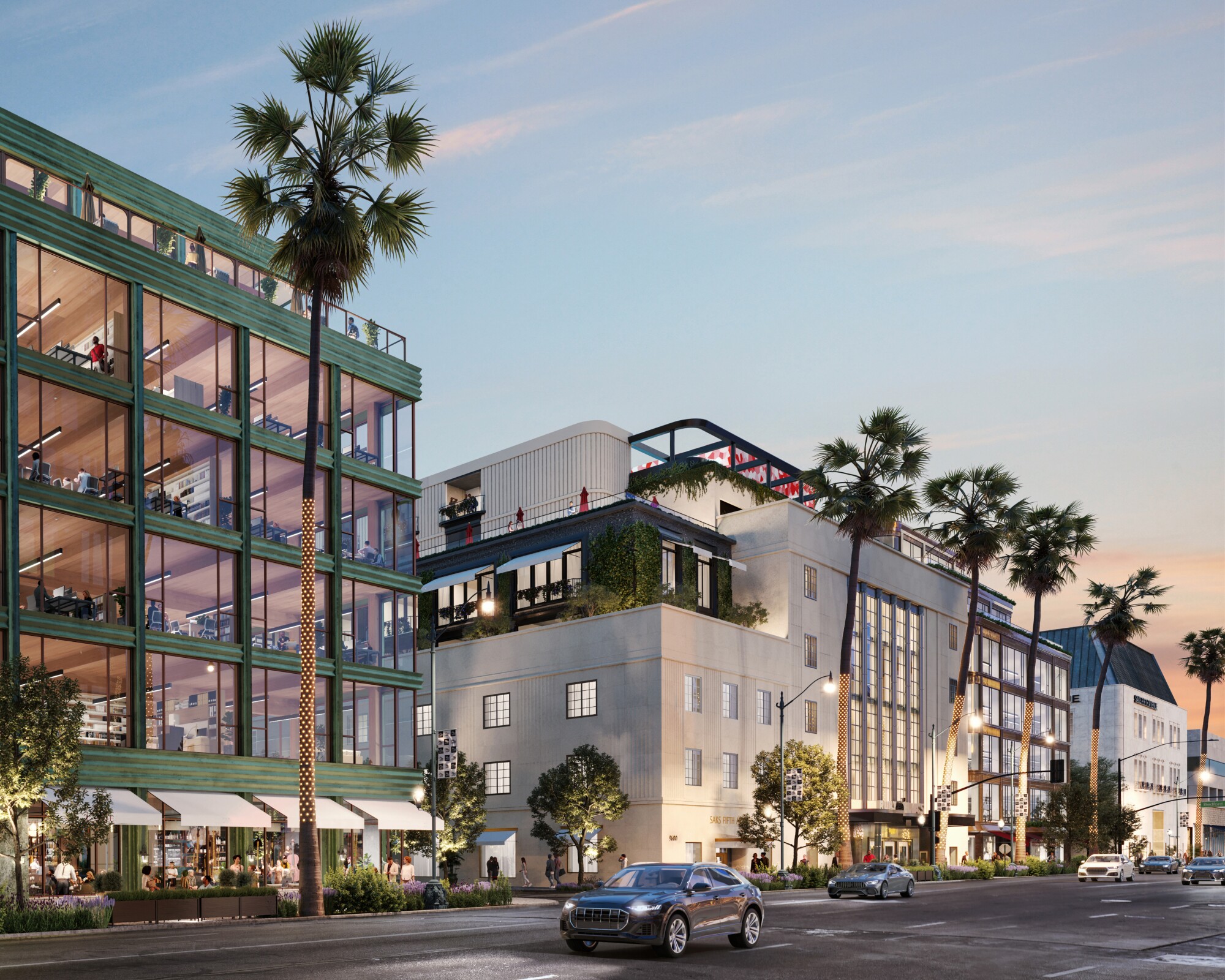
This artist rendering shows the historic exterior of the Saks Fifth Avenue building in Beverly Hills, which will be rehabilitated as part of a proposed mixed-use development for the site. In the foreground is a planned office building with a street-level restaurant. The project also will include apartments and retail.
(HBC)
Grand Wilshire Boulevard retailers once included department stores I. Magnin and Haggarty’s, deluxe furniture store W & J Sloane and smaller stores catering to a prosperous clientele.
In later years, much of the action moved north in the so-called Golden Triangle to around Rodeo Drive, Marmol said. The goal is to “pull some of the beauty and luxury back over to Wilshire Boulevard and to reignite the retail commercial excitement that those original historic buildings had.”
Saks plans to move its long-lived women’s store a block east into a Wilshire Boulevard building last occupied by department store Barneys New York, which closed in 2020. Saks has leased the building erected in the 1990s and is renovating it in anticipation of moving in next year.
Saks’ separate men’s store (formerly the I. Magnin store) will remain at Wilshire and Bedford Drive.
The Beverly Hills Saks is the second-highest performing among the chain’s 41 U.S. stores, after the flagship in New York, HBC Chief Executive Richard Baker said. “We consider this our second flagship store.”
But the company was “really quite frustrated with what was happening on that end of town,” Baker said. “About six years ago, I decided that we had to get involved ourselves” to help make Wilshire a part of the city’s humming shopping district people would enjoy visiting on foot.
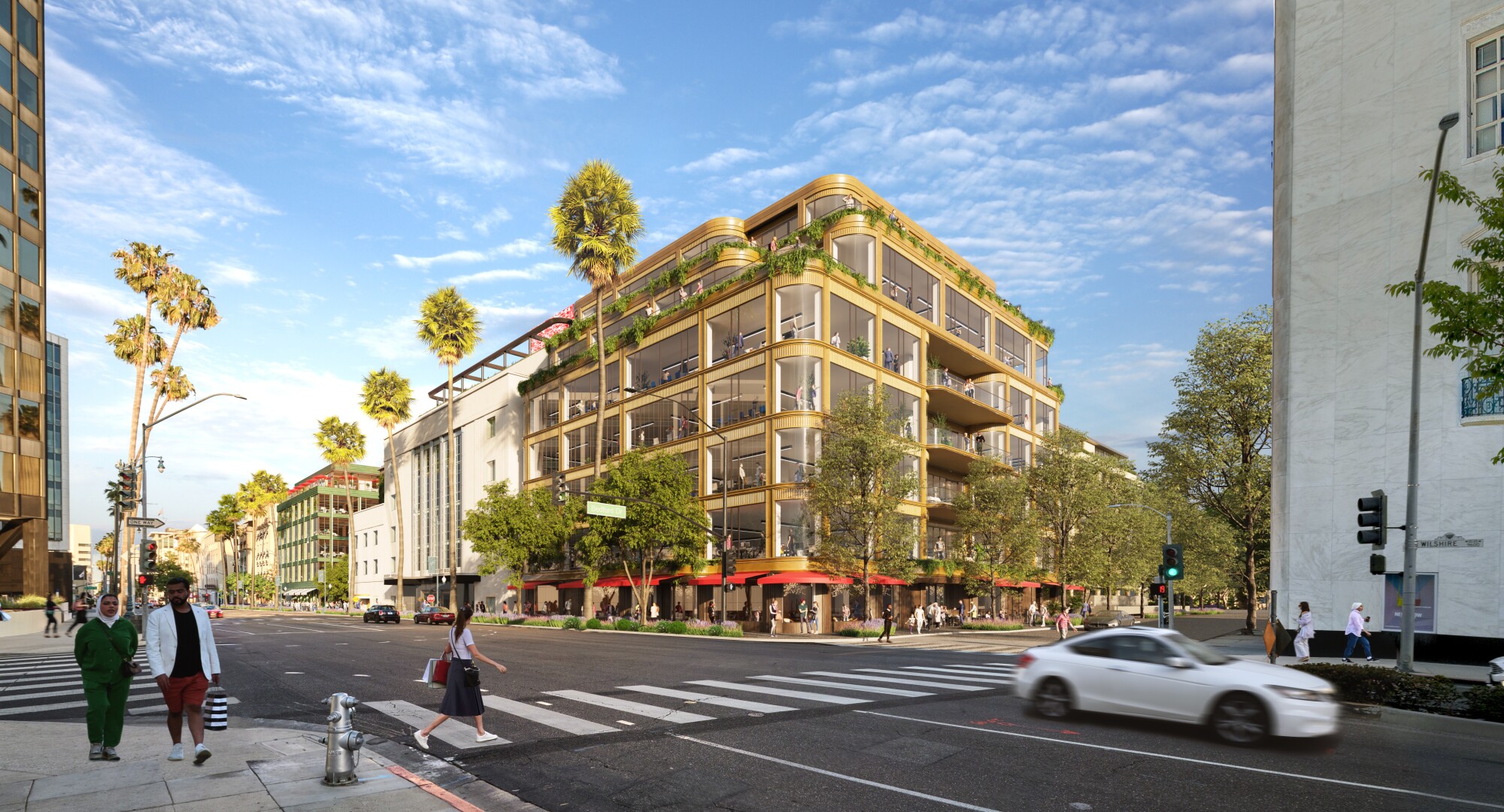
An artist rendering of a proposed mixed-use development plan for the historic Saks Fifth Avenue building in Beverly Hills shows the view from Wilshire Boulevard and Bedford Drive. The building on the corner will contain offices, with street-level restaurants and shops.
(HBC)
HBC Properties and Investments, HBC’s real estate arm, will seek city approval for a 3.4-acre development around the current Saks women’s store to be completed in about five years, said Douglas Adams, senior vice president of development.
He declined to estimate how much the project would cost but acknowledged such a venture would require hundreds of millions of dollars.
The Saks women’s store dates from 1938, when the president of Saks Fifth Avenue stores, Adam Gimbel, heralded its opening by stating that Los Angeles had “joined Paris and New York as one of the style centers of the world.” Shoppers in Los Angeles would even see exclusive fashions before they appeared in the East, he said, “because of the earlier seasons that California enjoys because of its fine weather conditions.”
The Beverly Hills store thrived and Saks continued to expand, starting with a taller five-story addition in 1939 that remains the heart of the store. Although the Saks property isn’t an official landmark, the architects behind its design were among L.A.’s most lauded.
The Parkinson & Parkinson firm — an architectural design heavyweight led by father-and-son team John and Donald Parkinson, who created Los Angeles City Hall, Union Station and Bullock’s Wilshire department store — designed the first Saks building at Wilshire and Peck Drive.
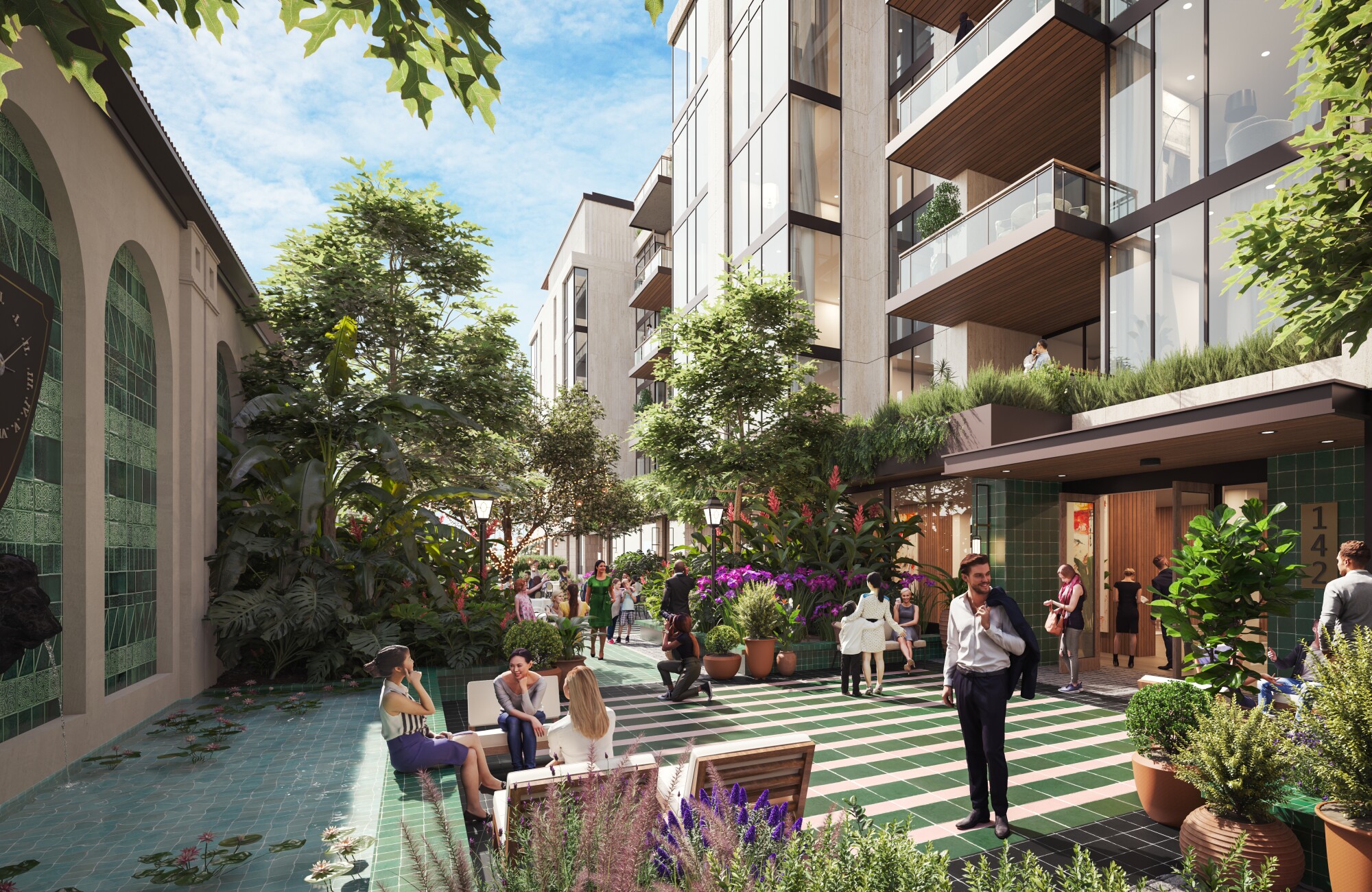
An artist rendering shows gardens and seating at the planned development of the Saks Fifth Avenue site.
(HBC)
Paul R. Williams, who designed commercial buildings including the Beverly Hills Hotel and the homes of numerous celebrities such as Frank Sinatra, created the 1939 addition and the interiors of Saks, Marmol said.
Saks wanted Williams to design the interiors because “he catered to a very elite, delicate sensibility doing private homes for the rich and famous,” Marmol said, and would make the store feel like a fine home where shopping seemed to be less of a commercial experience.
Williams gave Saks the ambience of an expensive mansion and designed each area to be semi-enclosed, minimizing distractions for customers, according to the Los Angeles Conservancy.
The rooms were bathed in soft luxury, illuminated with a mixture of indirect lamps and small hidden floodlights aimed at the clothes, an unusual tactic for a department store. Most clothes were stored out of sight, with only samples on display.
Following in the footsteps of Williams and the Parkinsons is “incredibly intimidating,” said Marmol, whose firm Marmol Radziner is working on the new design.
The plan calls for converting the 1930s buildings to a mix of uses, including stores considered complementary to the Saks brand, offices for rent and a private Saks club.
The club is “not intended to be a big entertainment spot,” Adams said, but rather a place where members could socialize over food and drinks, visit a spa or get some work done in co-working spaces. It would reflect “the Saks shopper and her desires,” he said.
Saks’ one-story shoe store at Wilshire and Bedford Drive, a 1990s addition, would be removed to make way for an office building.
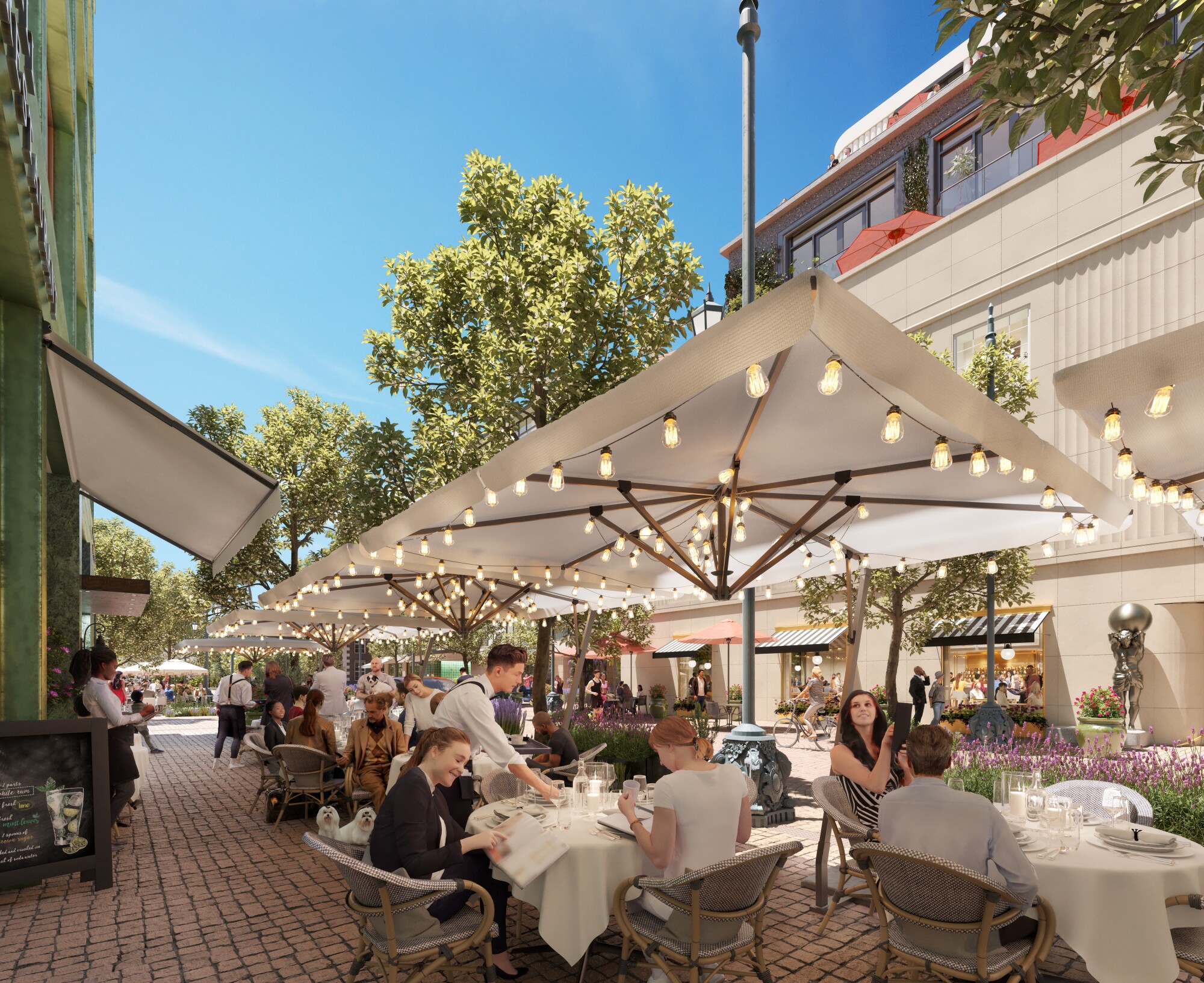
An artist rendering shows what outdoor dining might look like on the Peck Drive side of a planned mixed-used development at the historic Saks Fifth Avenue site in Beverly Hills. The proposed project would include offices, residences, restaurants and shops.
(HBC)
Another office structure would be built at Wilshire and Peck Drive, on a parking lot next to the former Barneys store, for a combined total of 140,000 square feet of offices in the complex. The site is a few blocks from a Metro subway station slated to open in 2025.
Parking would be moved underground and the asphalt lots behind the Saks and Barneys buildings would be developed with shops, restaurants and two apartment buildings containing a combined total of 68 units. None of the apartments would be subsidized for low-income tenants, but HBC Properties intends to contribute in-lieu fees to the city’s affordable housing fund, the company said.
Apartment dwellers are likely to include local empty nesters interested in more urban-style living, Adams said. “We see definitely a need for the move-down, Beverly Hills long-term residents selling their homes because they want to stay in town in a different type of situation.”
The developers’ intent is to make the Saks complex active all day and into the evening with shops and restaurants. Among them would be rooftop dining options, a nod to the early years when acclaimed Los Angeles restauranteur Alexander Perino served lunch, dinner and cocktails atop Saks.
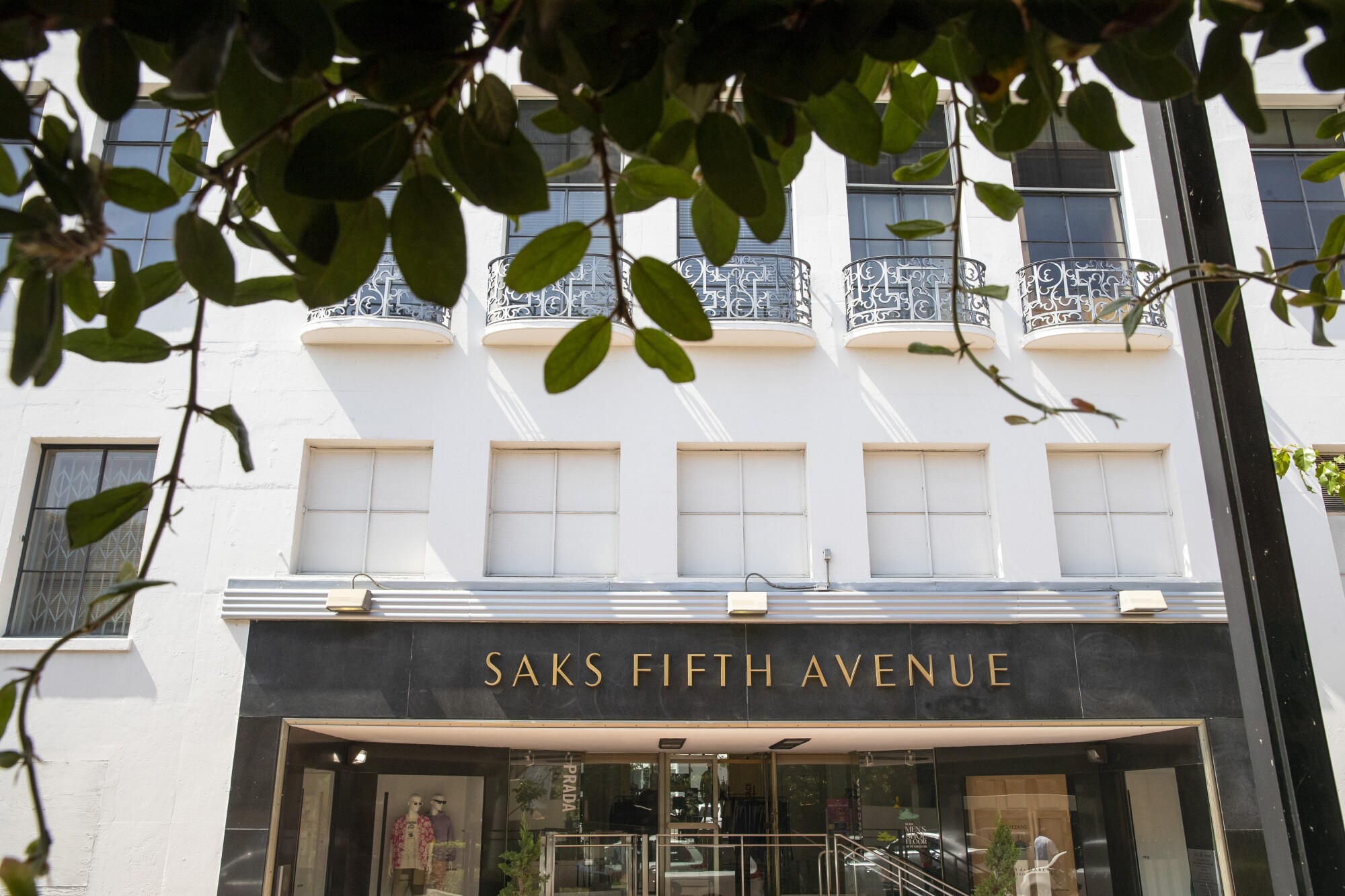
Saks Fifth Avenue, one of Beverly Hills’ most famous department stores, is set to move to make way for a mixed-use complex.
(Brian van der Brug / Los Angeles Times)
Baker hopes the makeover will also mend Saks’ relationship with residents to the south because “the view from the backside is really not pleasant,” he said. “It wasn’t originally built thoughtfully for the people who lived behind us.”
SBC’s objective is to elevate the Saks blocks in a way that activates the streetscape on Wilshire and inspires other property owners to do likewise. In a tasteful way, of course.
“We are not looking to be revolutionary,” Baker said. “We want to be transformational and do the right thing for our neighbors and Saks Fifth Avenue.”
