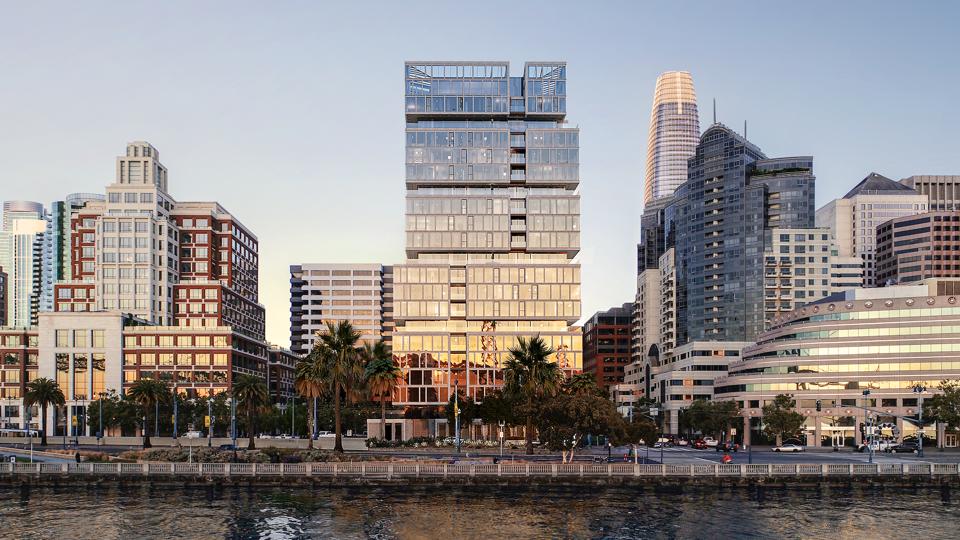More than 14 years in the making, ultra-luxury condominium building One Steuart Lane is getting closer to welcoming visitors in Spring 2021. Located in San Francisco’s lively and scenic Embarcadero neighborhood with views of the Bay Bridge and Ferry Building, One Steuart Lane, owned by Paramount Group, Inc., celebrated its official topping off in mid-August. Owning a newly built, elegant piece of real estate like at One Steuart Lane is rare, and to make the offering even more exciting, it has partnered with renowned French designer Liaigre.

A model unit designed by Liaigre overlooking the Bay Bridge and waterfront.
(c) 2020 Scott Hargis Photo
Founded by Christian Liaigre more than 35 years ago, the design company has a distinct modern aesthetic and pioneered the use of dark woods, leather sofas and natural palettes in a refined French style. Liaigre’s curated furnishing packages for residents include dark-wood furniture, elegant wood planks, a natural color palette and finishes, like lacquer and bronze patina, to complement the surroundings. With such elegant design, One Steuart Lane is a serene escape amid the bustle of the city. Buyers can work with the Liaigre team to create a custom-furnished design, though working with Liaigre is entirely optional.

A stunning view of the Bay Bridge, from a unit at One Steuart Lane at dusk.
Binyan Studios
One Steuart Lane’s residences range from one to three bedrooms spanning 900 to 3,000 square feet and costing $1.6 million to $10 million. Each unit has floor-to-ceiling windows and more than nine-foot ceiling heights. A limited collection of units will have 40-foot wraparound terraces, and the penthouse collection, which will span up to 6,200 square feet, will be unveiled in 2021. The 220-foot stone-and-glass building has 20 story and 120 units and is one of the last newly constructed residential buildings along the Embarcadero. The building took 14 years to build and design due to a methodical and careful approach to making sure the building was seamlessly integrated into the Embarcadero landscape.

The exterior façade of One Steuart Lane, made from ultra-clear glass and Italian travertine stone.
Binyan Studios
“The building you see today blends seamlessly into the built environment, while providing our residents unparalleled views of the water, Bay Bridge and endless vistas,” says Christopher Brandt, SVP of Asset Management at Paramount Group Inc.
Skidmore, Owings & Merrill (SOM) is responsible for the architecture and residential interiors and the firm aimed to highlight the natural surroundings through large windows and spacious rooms. The exterior façade of the building is particularly unique: It is made up of solid Italian travertine stone and ultra-clear, minimally reflective glass. There are also cantilevered cubes outlining the building to create a nice balance, but to also ensure each residence has unparalleled views. SOM used the highest quality materials with sustainable design, and will be San Francisco’s only ultra-luxury residential buildings with a LEED Gold certification. Apart from reduced energy consumption by using low-carbon materials, One Steuart Lane has an elegant and sophisticated European aesthetic that well-traveled, affluent residents can appreciate.

A chic kitchen and living area in a mode unit designed by Liaigre.
(c) 2020 Scott Hargis Photo
Amenities include a staffed lobby with a 24-hour concierge; valet parking; an indoor-outdoor lounge with demonstration and catering kitchens; the lush Terrace Garden; an indoor/outdoor wellness center with a gym, outdoor spa, Effegibi sauna and steam room and experiential shower systems. The building will also have a 4,500-square-foot retail space on the ground level and a lovely lobby with Liaigre furnishings.
